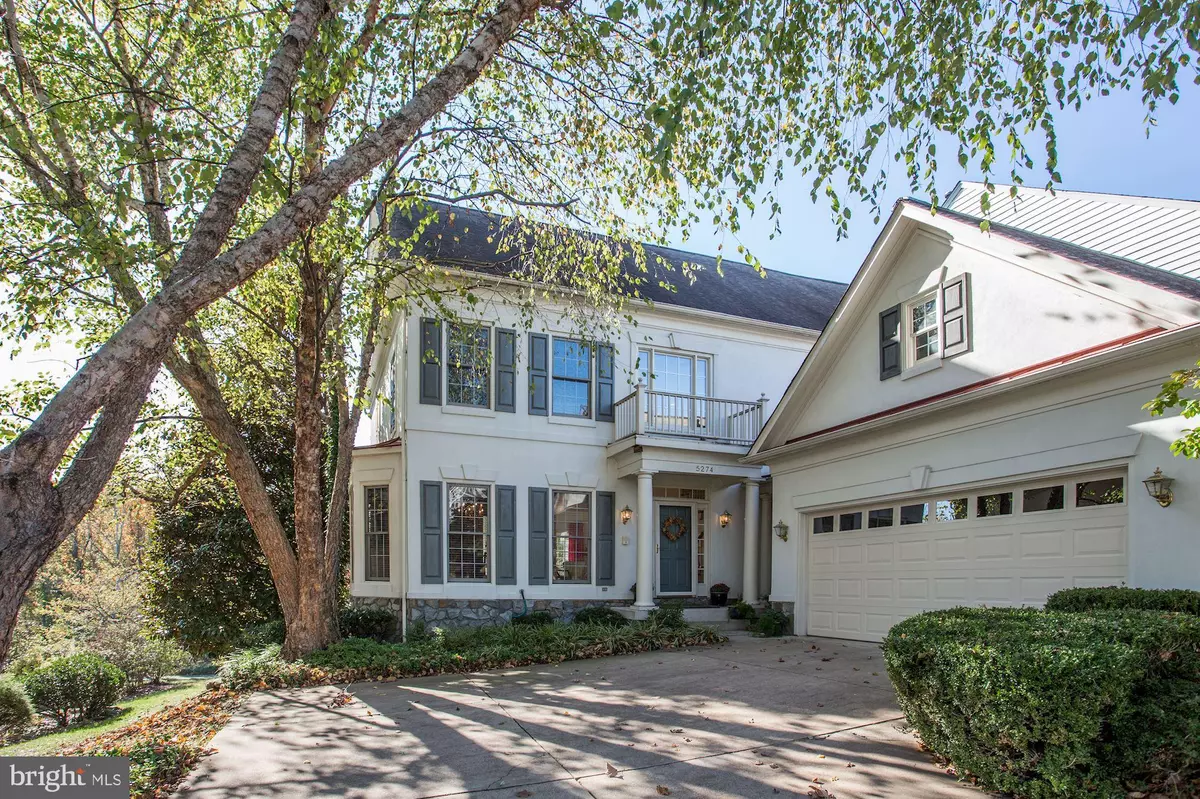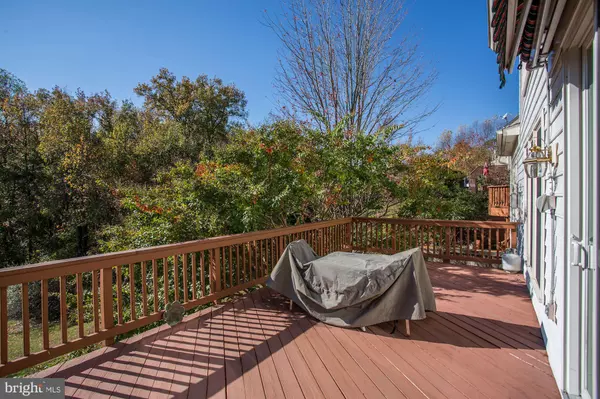$920,000
$924,990
0.5%For more information regarding the value of a property, please contact us for a free consultation.
5 Beds
5 Baths
4,540 SqFt
SOLD DATE : 02/18/2020
Key Details
Sold Price $920,000
Property Type Townhouse
Sub Type End of Row/Townhouse
Listing Status Sold
Purchase Type For Sale
Square Footage 4,540 sqft
Price per Sqft $202
Subdivision Overlook
MLS Listing ID VAFX1098484
Sold Date 02/18/20
Style Colonial
Bedrooms 5
Full Baths 4
Half Baths 1
HOA Fees $123/mo
HOA Y/N Y
Abv Grd Liv Area 3,040
Originating Board BRIGHT
Year Built 1997
Annual Tax Amount $9,988
Tax Year 2019
Lot Size 5,609 Sqft
Acres 0.13
Property Description
Location: inside the beltway just minutes from Downtown DC, Old Town, and very convenient to all of the DMV. However, when you enter the neighborhood, you leave the urban feel of close in Alexandria and into a park-like suburban area of Overlook. A Community nestled into the side of a hill with trees and parks throughout. As you drive in, you pass the Community Tennis Courts. There is a Community Pool as well. The home backs to parkland with walking trails. You can sit on the deck and feel miles away from the busy day-to-day of DC. The Master Bedroom is on the main level so you can live on one level or stretch over 3 finished levels. As you drive by the 2 car side-loading garage and enter the home, you enter into a grand 2 story foyer with curved staircase. On the left is a formal dining room, open 2 story great room lets light pour in, the kitchen with white cabinets, marble island, and eat-in breakfast area which walks out to the huge rear deck. Upper level boasts 3 large bedrooms, 2 full baths and an upper loft sitting room. Finished lower level with walk-out, large rec room, lower bedroom with bath and sitting area as well as full cedar closet. ***New HVAC Systems. New Anderson Windows, to include sliding glass doors, were installed 4 years ago. ***
Location
State VA
County Fairfax
Zoning 304
Rooms
Other Rooms Dining Room, Primary Bedroom, Sitting Room, Bedroom 2, Bedroom 3, Bedroom 4, Kitchen, Foyer, Bedroom 1, Great Room, Recreation Room, Storage Room
Basement Connecting Stairway, Daylight, Full, Fully Finished, Heated, Interior Access, Outside Entrance, Rear Entrance, Sump Pump, Walkout Level, Windows
Main Level Bedrooms 1
Interior
Interior Features Breakfast Area, Cedar Closet(s), Chair Railings, Crown Moldings, Dining Area, Entry Level Bedroom, Family Room Off Kitchen, Floor Plan - Open, Formal/Separate Dining Room, Kitchen - Country, Kitchen - Gourmet, Kitchen - Island, Primary Bath(s), Recessed Lighting, Stall Shower, Upgraded Countertops, Walk-in Closet(s), WhirlPool/HotTub, Window Treatments, Wood Floors
Cooling Central A/C, Heat Pump(s), Programmable Thermostat, Zoned
Flooring Carpet, Ceramic Tile, Hardwood
Fireplaces Number 2
Fireplaces Type Fireplace - Glass Doors, Mantel(s), Screen
Equipment Built-In Microwave, Cooktop, Dishwasher, Disposal, Dryer, Exhaust Fan, Icemaker, Microwave, Oven - Self Cleaning, Oven - Wall, Refrigerator, Washer
Fireplace Y
Window Features Double Hung,Double Pane,Low-E,Insulated,Screens
Appliance Built-In Microwave, Cooktop, Dishwasher, Disposal, Dryer, Exhaust Fan, Icemaker, Microwave, Oven - Self Cleaning, Oven - Wall, Refrigerator, Washer
Heat Source Natural Gas
Laundry Main Floor
Exterior
Exterior Feature Deck(s), Patio(s)
Garage Garage - Side Entry, Garage Door Opener, Inside Access
Garage Spaces 2.0
Utilities Available Cable TV, DSL Available, Fiber Optics Available, Multiple Phone Lines, Natural Gas Available, Phone
Amenities Available Bike Trail, Jog/Walk Path, Picnic Area, Pool - Outdoor, Tennis Courts, Tot Lots/Playground
Waterfront N
Water Access N
View Garden/Lawn, Panoramic, Scenic Vista, Trees/Woods
Roof Type Asphalt
Street Surface Black Top
Accessibility 32\"+ wide Doors, Doors - Lever Handle(s), Level Entry - Main
Porch Deck(s), Patio(s)
Parking Type Attached Garage, Driveway
Attached Garage 2
Total Parking Spaces 2
Garage Y
Building
Lot Description Backs - Open Common Area, Backs - Parkland, Backs to Trees, Front Yard, Landscaping, No Thru Street, Private, Rear Yard, SideYard(s)
Story 3+
Foundation Concrete Perimeter
Sewer Public Sewer
Water Public
Architectural Style Colonial
Level or Stories 3+
Additional Building Above Grade, Below Grade
Structure Type 9'+ Ceilings,2 Story Ceilings,High,Dry Wall,Vaulted Ceilings
New Construction N
Schools
School District Fairfax County Public Schools
Others
HOA Fee Include Common Area Maintenance,Management,Pool(s),Reserve Funds,Road Maintenance,Snow Removal
Senior Community No
Tax ID 0723 33A10364
Ownership Fee Simple
SqFt Source Assessor
Security Features Electric Alarm,Security System
Acceptable Financing Conventional
Listing Terms Conventional
Financing Conventional
Special Listing Condition Standard
Read Less Info
Want to know what your home might be worth? Contact us for a FREE valuation!

Our team is ready to help you sell your home for the highest possible price ASAP

Bought with Diane L Field • Long & Foster Real Estate, Inc.

"My job is to find and attract mastery-based agents to the office, protect the culture, and make sure everyone is happy! "






