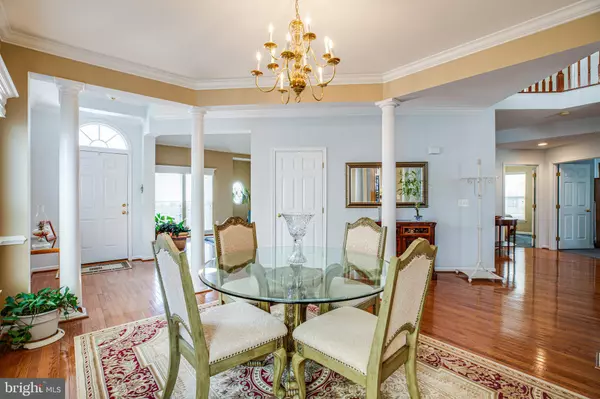$385,000
$389,900
1.3%For more information regarding the value of a property, please contact us for a free consultation.
3 Beds
4 Baths
2,995 SqFt
SOLD DATE : 02/03/2020
Key Details
Sold Price $385,000
Property Type Single Family Home
Sub Type Detached
Listing Status Sold
Purchase Type For Sale
Square Footage 2,995 sqft
Price per Sqft $128
Subdivision Virginia Heritage At Lee'S Park
MLS Listing ID VASP216378
Sold Date 02/03/20
Style Ranch/Rambler
Bedrooms 3
Full Baths 3
Half Baths 1
HOA Fees $209/mo
HOA Y/N Y
Abv Grd Liv Area 2,595
Originating Board BRIGHT
Year Built 2007
Annual Tax Amount $2,968
Tax Year 2018
Lot Size 6,120 Sqft
Acres 0.14
Property Description
Welcome home to this resort style, active community with an abundance of amenities from community pool, clubhouse, fitness center, walking/biking trails & more! This beautiful home features 3 finished levels for all your needs! Walking in the front door you will be greeted by gleaming hardwood floors, cathedral ceilings, stately columns and more! The home offers a complete main level living concept with master bedroom, 2nd bedroom, 2 full baths, kitchen, dining, formal living room and family room on its main level. The main level is also an full open concept for ease in accessibility. The formal living room is perfect for greeting your guests, while the separate dining room will accommodate any large family gatherings with style. Love to cook? The exceptional kitchen features granite counter tops, spacious cabinets, stainless steel appliances and overlooks the family room for full inclusion. Don't miss the extra sun room on the main level, as well. This is the perfect spot for sipping your morning coffee or simply curling up with a good read. The spacious master bedroom doesn't disappoint featuring tray ceiling, walk in closet, en suite bath with high double vanity. Upstairs you will find a loft area which is perfect for anything you may need. This area can be your office, sitting room, hobby room or more! You will also enjoy a private third bedroom on the upper level with full bath. Looking for some fun? The lower level is your spot! This level boasts a huge rec room perfect for entertaining! It comes complete with granite wet bar and built in wine cooler! Need storage? There is a large unfinished area on the lower level for all those needs as well. Outside you can enjoy the seasons on your beautiful rear deck or stamped concrete patio. This is a home you do NOT want to miss! Seller is offering $5,000 in flooring allowance.
Location
State VA
County Spotsylvania
Zoning P2*
Rooms
Other Rooms Living Room, Dining Room, Primary Bedroom, Bedroom 2, Bedroom 3, Kitchen, Game Room, Family Room, Sun/Florida Room, Laundry, Loft
Basement Partially Finished, Walkout Level
Main Level Bedrooms 2
Interior
Interior Features Attic, Breakfast Area, Carpet, Ceiling Fan(s), Chair Railings, Family Room Off Kitchen, Entry Level Bedroom, Floor Plan - Open, Formal/Separate Dining Room, Kitchen - Gourmet, Primary Bath(s), Pantry, Sprinkler System, Stall Shower, Upgraded Countertops, Walk-in Closet(s), Wet/Dry Bar, Wine Storage, Wood Floors
Heating Central
Cooling Central A/C
Flooring Hardwood, Carpet
Equipment Built-In Microwave, Dishwasher, Disposal, Dryer - Front Loading, Exhaust Fan, Oven/Range - Electric, Refrigerator, Stainless Steel Appliances, Washer - Front Loading
Fireplace N
Window Features Double Pane,Vinyl Clad,Screens
Appliance Built-In Microwave, Dishwasher, Disposal, Dryer - Front Loading, Exhaust Fan, Oven/Range - Electric, Refrigerator, Stainless Steel Appliances, Washer - Front Loading
Heat Source Electric
Laundry Main Floor
Exterior
Exterior Feature Deck(s)
Garage Garage - Front Entry
Garage Spaces 2.0
Waterfront N
Water Access N
Roof Type Architectural Shingle
Accessibility None
Porch Deck(s)
Parking Type Attached Garage, Driveway
Attached Garage 2
Total Parking Spaces 2
Garage Y
Building
Story 3+
Sewer Public Sewer
Water Public
Architectural Style Ranch/Rambler
Level or Stories 3+
Additional Building Above Grade, Below Grade
New Construction N
Schools
School District Spotsylvania County Public Schools
Others
Senior Community Yes
Age Restriction 55
Tax ID 35M17-354-
Ownership Fee Simple
SqFt Source Estimated
Acceptable Financing Cash, Conventional, FHA, FHVA, VA, VHDA
Horse Property N
Listing Terms Cash, Conventional, FHA, FHVA, VA, VHDA
Financing Cash,Conventional,FHA,FHVA,VA,VHDA
Special Listing Condition Standard
Read Less Info
Want to know what your home might be worth? Contact us for a FREE valuation!

Our team is ready to help you sell your home for the highest possible price ASAP

Bought with Steven C Moore • Aquia Realty, Inc.

"My job is to find and attract mastery-based agents to the office, protect the culture, and make sure everyone is happy! "






