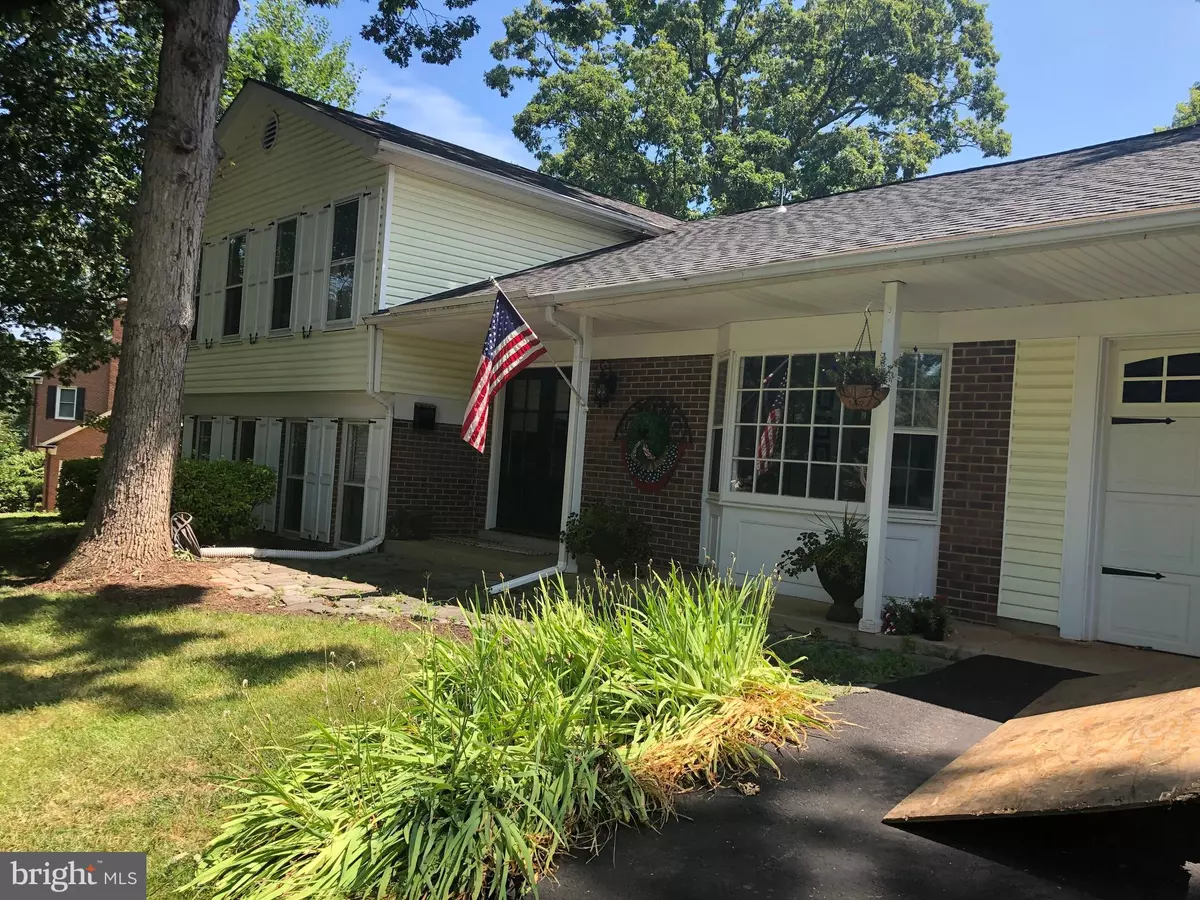$499,900
$499,900
For more information regarding the value of a property, please contact us for a free consultation.
4 Beds
3 Baths
2,890 SqFt
SOLD DATE : 12/30/2019
Key Details
Sold Price $499,900
Property Type Single Family Home
Sub Type Detached
Listing Status Sold
Purchase Type For Sale
Square Footage 2,890 sqft
Price per Sqft $172
Subdivision Robnel
MLS Listing ID VAMN138488
Sold Date 12/30/19
Style Split Level
Bedrooms 4
Full Baths 2
Half Baths 1
HOA Y/N N
Abv Grd Liv Area 2,098
Originating Board BRIGHT
Year Built 1965
Annual Tax Amount $6,543
Tax Year 2019
Lot Size 0.640 Acres
Acres 0.64
Property Description
Absolutely charming!! Welcome to Historic Manassas! This nearly 2/3 acre lot awaits! You will walk in and feel like you stepped into a magazine! Hardwood floors throughout most of the home, with slate flooring accented in Sunroom, hobby room/office, and laundry room. Sunny and bright with separate living spaces that all flow beautifully together. The gourmet kitchen has been meticulously planned and will satisfy even the finickiest buyer. Countertop space is amazing - Granite with newer cabinets and even newer hardware! You'll enjoy upgraded, stainless steel appliances for all your culinary needs with a double wall oven, cooktop and built in microwave. The charming window seat with table space is an added bonus!The living room/dining room combination is currently being used as a formal dining room. This floor plan is versatile so make this whatever you need/want! The sunroom addition is a perfect retreat for any season with walls of windows to enjoy the stunning views of the private backyard. Off the kitchen there is a wonderful laundry/mud room area with slate floors perfect for busy families with pups and kids! With built ins, marble countertops, upgraded cabinetry and even a laundry sink, you will love this space for quick clean ups. Off the laundry room is a hidden gem - a hobby room, home office, or play area specially designed and particularly good for "messy" projects. The slate floors add character and the built-ins add charm and functionality to the space.Upstairs enjoy hardwood floors in all the bedrooms, a particularly large master bedroom with a master bath, dressing area, and separate tiled shower. Lots of updates in the bathrooms with custom lighting and hardware fixtures accent the spaces.The lower level offers a lovely wood burning fireplace with a custom made chestnut mantle perfect for the enormous recreation room. Enjoy a separate guest bedroom with a lovely half bath and a walkout exit to the backyard.What the Sellers love?Quiet street yet close to a multitude of shopping and restaurants Easy commuter options into DCHardwoods throughout most of the main and upper levelsSunroom Addition with walls of windowsCharming features throughout home including barn doors and multiple built ins Huge mud room and laundry room with utility sink and slate flooring with easy access to garage and backyard - Perfect for dogs and kidsNatural light from windows and French doors that reflects on the hardwoodsHome is set back from the street with lovely mature trees for additional privacyWalking distance to the VRE and Manassas Amtrak stationTwo schools with playgrounds located down the street Walking distance to Old Town Manassas with a wonderful farmers' market twice a week, Yoga and Pilates studios, a museum, a brewery, many delicious restaurants of various cuisines, great shopping, and awesome events including two annual parades and Fourth of July fireworksTen minutes away from the Farm Brew Live campusTen minutes from the Freedom Center and the Hylton CenterClose to many historical sites including the Manassas BattlefieldWithin thirty minutes driving distance to Virginia wine and horse country
Location
State VA
County Manassas City
Zoning R1
Rooms
Other Rooms Living Room, Primary Bedroom, Bedroom 2, Bedroom 3, Bedroom 4, Kitchen, Foyer, Laundry, Recreation Room, Solarium, Utility Room, Bathroom 2, Hobby Room, Primary Bathroom
Basement Daylight, Partial, Windows, Walkout Level, Rear Entrance, Fully Finished, Interior Access, Connecting Stairway
Interior
Interior Features Attic, Built-Ins, Breakfast Area, Carpet, Ceiling Fan(s), Combination Dining/Living, Combination Kitchen/Dining, Family Room Off Kitchen, Floor Plan - Traditional, Kitchen - Galley, Kitchen - Eat-In, Kitchen - Gourmet, Kitchen - Table Space, Primary Bath(s), Pantry, Recessed Lighting, Stall Shower, Tub Shower, Upgraded Countertops, Wainscotting, Wood Floors
Hot Water Natural Gas
Heating Forced Air
Cooling Central A/C
Flooring Hardwood, Carpet, Slate
Fireplaces Number 1
Fireplaces Type Wood, Mantel(s)
Equipment Built-In Microwave, Cooktop, Dishwasher, Dryer, Exhaust Fan, Extra Refrigerator/Freezer, Icemaker, Oven - Double, Oven - Wall, Refrigerator, Stainless Steel Appliances, Washer, Water Heater
Fireplace Y
Window Features Bay/Bow,Insulated,Screens
Appliance Built-In Microwave, Cooktop, Dishwasher, Dryer, Exhaust Fan, Extra Refrigerator/Freezer, Icemaker, Oven - Double, Oven - Wall, Refrigerator, Stainless Steel Appliances, Washer, Water Heater
Heat Source Natural Gas
Laundry Main Floor
Exterior
Exterior Feature Patio(s)
Garage Garage - Front Entry, Garage Door Opener, Oversized
Garage Spaces 2.0
Fence Split Rail
Utilities Available Fiber Optics Available, Natural Gas Available, Electric Available
Waterfront N
Water Access N
View Garden/Lawn
Roof Type Architectural Shingle
Accessibility None
Porch Patio(s)
Parking Type Attached Garage, Driveway, On Street
Attached Garage 2
Total Parking Spaces 2
Garage Y
Building
Lot Description Level, Partly Wooded, Private
Story 3+
Sewer Public Sewer
Water Public
Architectural Style Split Level
Level or Stories 3+
Additional Building Above Grade, Below Grade
New Construction N
Schools
Elementary Schools R.C. Haydon
Middle Schools Mayfield
High Schools Osbourn
School District Manassas City Public Schools
Others
Pets Allowed Y
Senior Community No
Tax ID 101280822
Ownership Fee Simple
SqFt Source Assessor
Security Features Exterior Cameras,Security System,Smoke Detector
Horse Property N
Special Listing Condition Standard
Pets Description No Pet Restrictions
Read Less Info
Want to know what your home might be worth? Contact us for a FREE valuation!

Our team is ready to help you sell your home for the highest possible price ASAP

Bought with Beth Spohn • Weichert, REALTORS

"My job is to find and attract mastery-based agents to the office, protect the culture, and make sure everyone is happy! "

