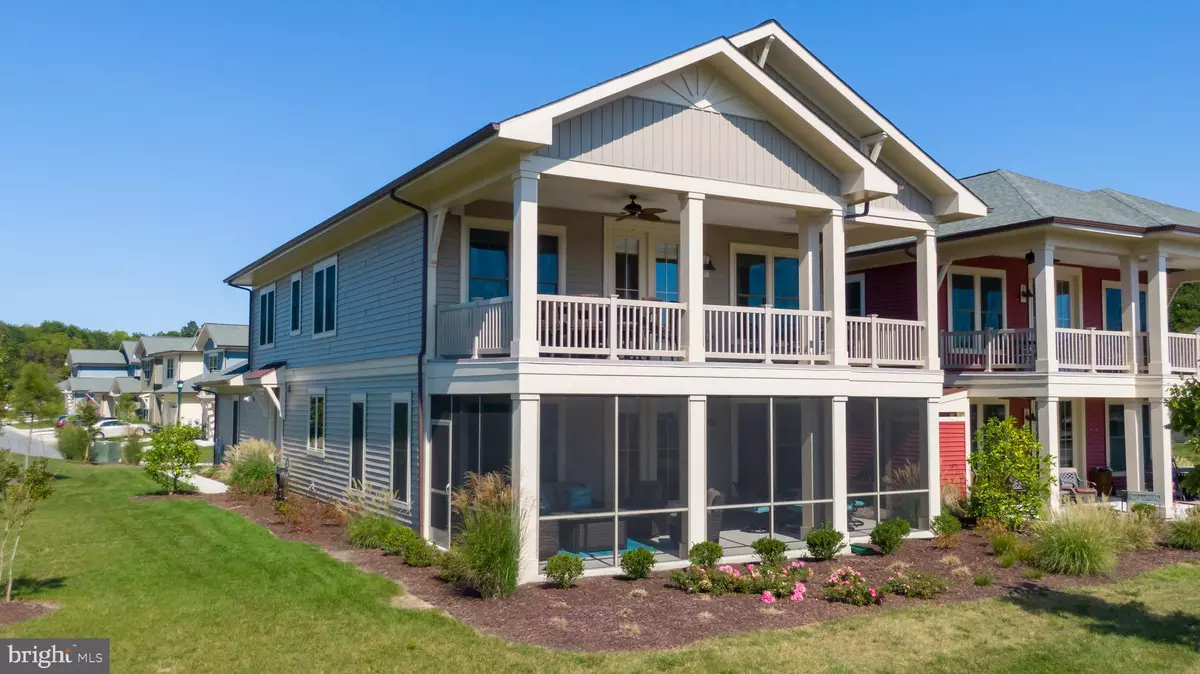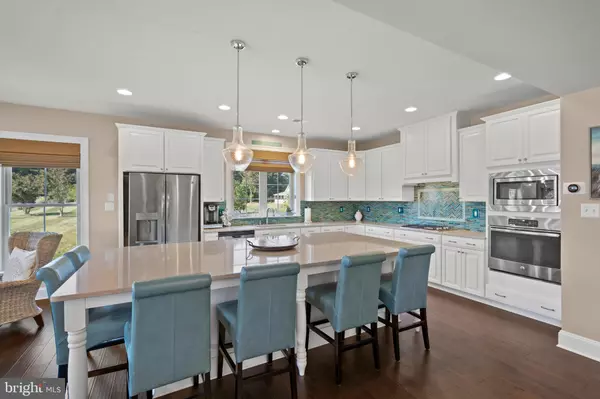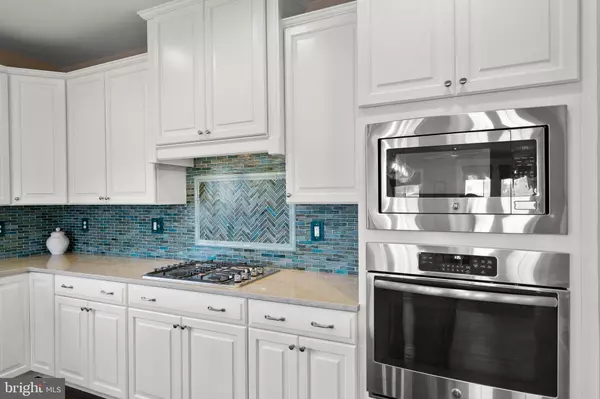$518,000
$518,900
0.2%For more information regarding the value of a property, please contact us for a free consultation.
4 Beds
4 Baths
3,500 SqFt
SOLD DATE : 12/17/2019
Key Details
Sold Price $518,000
Property Type Condo
Sub Type Condo/Co-op
Listing Status Sold
Purchase Type For Sale
Square Footage 3,500 sqft
Price per Sqft $148
Subdivision Bay Forest Club
MLS Listing ID DESU148728
Sold Date 12/17/19
Style Coastal
Bedrooms 4
Full Baths 3
Half Baths 1
Condo Fees $15/mo
HOA Fees $311/mo
HOA Y/N Y
Abv Grd Liv Area 3,500
Originating Board BRIGHT
Year Built 2017
Annual Tax Amount $1,470
Tax Year 2019
Lot Size 4,800 Sqft
Acres 0.11
Lot Dimensions 0.00 x 0.00 - Estimated
Property Description
Welcome to 32638 Flycatcher Way in the award-winning community of Bay Forest Club. Awarded Platinum - Best Community in the Nation, as voted by the National Association of Home Builders. Why wait for new construction when you can purchase a move-in ready Hamilton Place floorplan with more upgrades than you could ask for? You d swear that this meticulously maintained 4 bedroom 3.5 bathroom home is brand new. Built in 2017, this home is loaded with like-new upgrades. You ll immediately be greeted by the curb appeal of the stately double front porches. The bottom porch is fully screened in, both porches have ceiling fans and stunning views of the pond. Location is everything and this premium lot offers breathtaking views and added privacy being situated next to beautifully landscaped open land that won t be built on. Continue your tour inside where you ll find your gourmet kitchen with quartz countertops, an oversized island, recessed lighting, contemporary pendant light fixtures, modern white cabinets with crown molding, tile backsplash and stainless steel appliances. Modern wide-plank flooring flows beautifully throughout the kitchen, dining room and living room. The open concept floorplan is perfect for entertaining. Enjoy main-floor laundry, mudroom, convenient powder room and your spacious first-floor master bedroom with walk-in closet, ensuite with double vanities and tiled walk-in shower. Make your way to the second floor where you will find a second sizable living area that could alternatively be used as a game room, office, etc. Three sizable bedrooms, one with an attached bathroom, a third full bathroom and your second story deck are also on the second floor. Move right in feeling at ease; all of the major components of the home are less than 2 years old! This home also features custom window coverings, built in digital audio package, security system and tankless hot water heater. Bay Forest Club s amenities can t be beat with 2 club houses, an incredible fitness center, 2 outdoor pools, lazy river, tennis courts, basketball courts, indoor basketball and pickleball courts, horseshoes, bocce ball, putting green, garden house, herb garden, miles of walking paths, and kayak / canoe storage. No need to worry about lawn care as it is included! Don't waste precious beach time looking for parking, take the FREE shuttle into Bethany and enjoy the beach!
Location
State DE
County Sussex
Area Baltimore Hundred (31001)
Zoning MR
Rooms
Main Level Bedrooms 4
Interior
Interior Features Dining Area, Family Room Off Kitchen, Floor Plan - Open, Kitchen - Island, Primary Bath(s), Walk-in Closet(s)
Heating Central
Cooling Central A/C
Heat Source Other
Exterior
Parking Features Built In, Garage - Rear Entry, Garage Door Opener
Garage Spaces 1.0
Amenities Available Basketball Courts, Bar/Lounge, Bike Trail, Billiard Room, Boat Ramp, Club House, Fitness Center, Game Room, Pool - Outdoor, Putting Green, Tennis Courts, Transportation Service, Other
Water Access N
Accessibility None
Attached Garage 1
Total Parking Spaces 1
Garage Y
Building
Story 2
Foundation Slab
Sewer Public Sewer
Water Public
Architectural Style Coastal
Level or Stories 2
Additional Building Above Grade, Below Grade
New Construction N
Schools
School District Indian River
Others
HOA Fee Include All Ground Fee,Common Area Maintenance,Health Club,Lawn Maintenance,Management,Pier/Dock Maintenance,Pool(s),Trash,Other
Senior Community No
Tax ID 134-08.00-1071.01-4
Ownership Fee Simple
SqFt Source Estimated
Acceptable Financing Cash, Conventional, FHA, VA
Listing Terms Cash, Conventional, FHA, VA
Financing Cash,Conventional,FHA,VA
Special Listing Condition Standard
Read Less Info
Want to know what your home might be worth? Contact us for a FREE valuation!

Our team is ready to help you sell your home for the highest possible price ASAP

Bought with GAIL PHELAN • Long & Foster Real Estate, Inc.

"My job is to find and attract mastery-based agents to the office, protect the culture, and make sure everyone is happy! "






