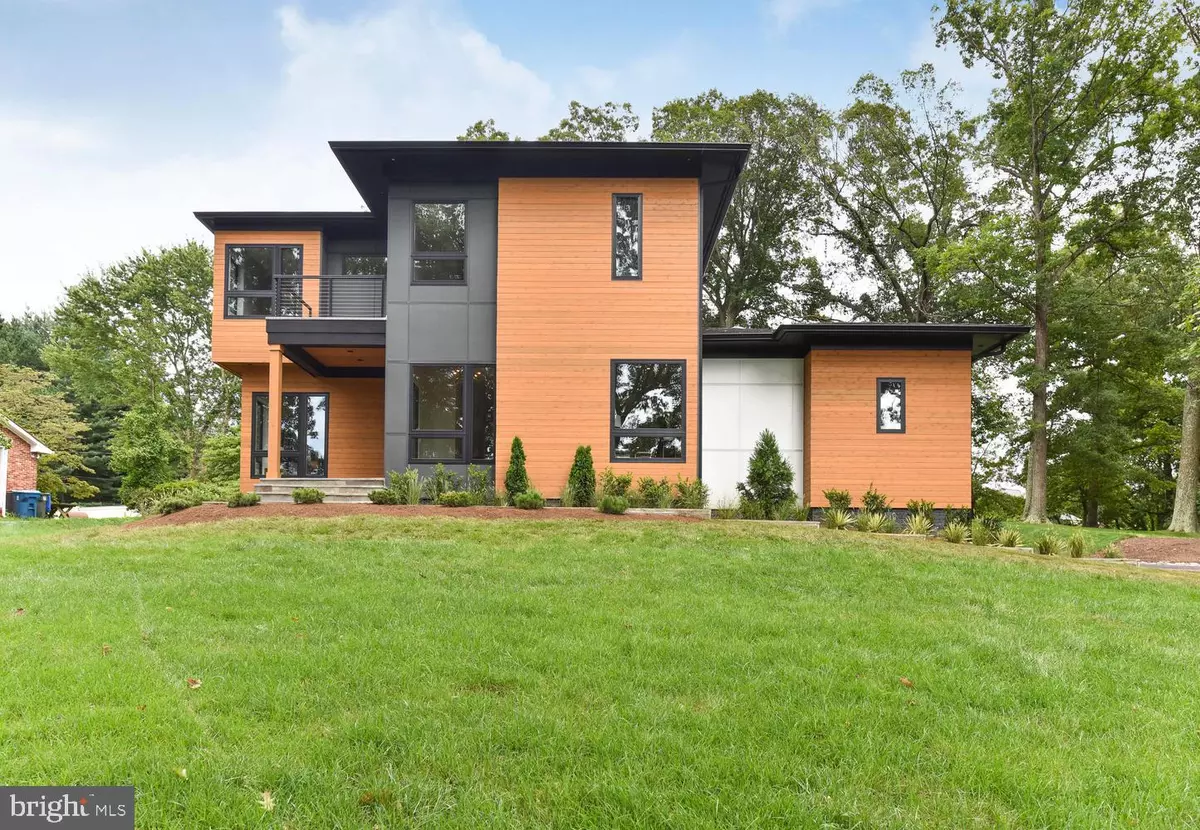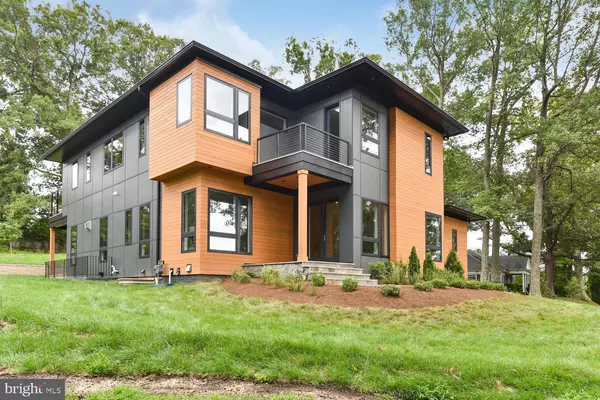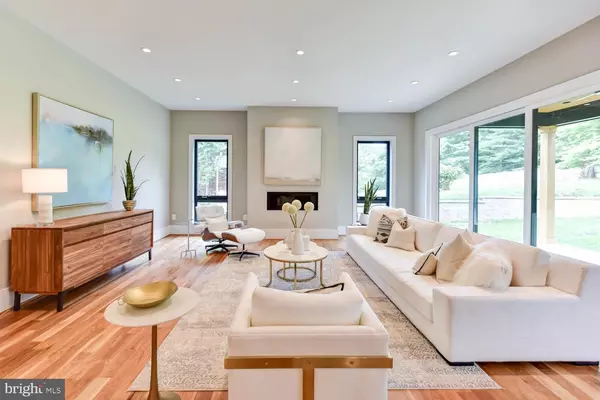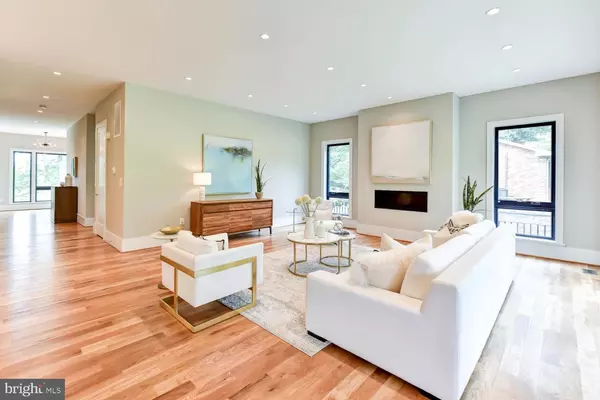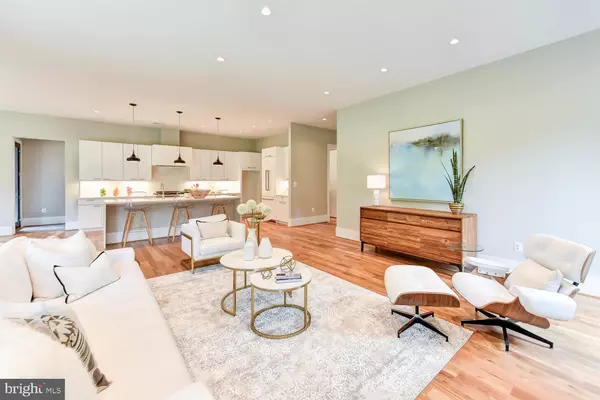$1,450,000
$1,495,000
3.0%For more information regarding the value of a property, please contact us for a free consultation.
6 Beds
7 Baths
4,126 SqFt
SOLD DATE : 12/16/2019
Key Details
Sold Price $1,450,000
Property Type Single Family Home
Sub Type Detached
Listing Status Sold
Purchase Type For Sale
Square Footage 4,126 sqft
Price per Sqft $351
Subdivision Colvin Run
MLS Listing ID VAFX1095916
Sold Date 12/16/19
Style Contemporary
Bedrooms 6
Full Baths 6
Half Baths 1
HOA Y/N N
Abv Grd Liv Area 4,126
Originating Board BRIGHT
Year Built 2018
Annual Tax Amount $19,073
Tax Year 2019
Property Description
If you have been looking for an incredibly private, modern home with convenience abound, you have found it. Situated in the treetops, while being close to you shops and dining, Serenity Woods Lane has it all. The Major price improvement on this beautiful property is just a bonus at this point! Beautiful natural light, private tranquil setting makes this modern home everything you have been wanting in modern convenience. Let's make this YOUR high-performance home that you will love coming home to! 6 beds/6.5 baths gorgeous new construction by Award winning WC Ralston Architects. Stunning hardwoods throughout, gourmet kitchen with high-end Thermador and Boecsh appliances, gorgeous kinetic architecture to bring the outdoors in on this private property that bring open concept to the next level, dappled with fantastic towering trees. Enjoy a spacious, sophisticated and convenient home site near all of the things you have come to desire in Northern Virginia with quick access to the beltway & much more. Stone's throw from Washington DC. Filters into McLeans highly acclaimed school system. This is a rare, luxury opportunity for a .9325-acre home site this close to Tyson's and Reston is a tree-top dream
Location
State VA
County Fairfax
Zoning 110
Rooms
Other Rooms Living Room, Dining Room, Primary Bedroom, Bedroom 2, Bedroom 3, Kitchen, Family Room, Bedroom 1, Mud Room, Office, Storage Room, Bathroom 1, Bathroom 2, Bathroom 3, Primary Bathroom
Basement Full
Main Level Bedrooms 1
Interior
Interior Features Combination Dining/Living, Combination Kitchen/Dining, Combination Kitchen/Living, Dining Area, Entry Level Bedroom, Floor Plan - Open, Kitchen - Gourmet, Kitchen - Island, Pantry, Walk-in Closet(s), Wood Floors
Hot Water Natural Gas
Heating Forced Air
Cooling Energy Star Cooling System
Flooring Hardwood
Fireplaces Number 1
Fireplaces Type Gas/Propane, Insert
Equipment Built-In Microwave, Built-In Range, Energy Efficient Appliances, Icemaker, Oven - Wall, Oven/Range - Electric, Oven/Range - Gas, Range Hood, Refrigerator, Disposal
Fireplace Y
Window Features ENERGY STAR Qualified
Appliance Built-In Microwave, Built-In Range, Energy Efficient Appliances, Icemaker, Oven - Wall, Oven/Range - Electric, Oven/Range - Gas, Range Hood, Refrigerator, Disposal
Heat Source Natural Gas
Exterior
Parking Features Garage - Side Entry, Garage Door Opener, Oversized
Garage Spaces 3.0
Water Access N
Accessibility None
Attached Garage 3
Total Parking Spaces 3
Garage Y
Building
Story 3+
Sewer Public Sewer
Water Public
Architectural Style Contemporary
Level or Stories 3+
Additional Building Above Grade, Below Grade
Structure Type 9'+ Ceilings
New Construction Y
Schools
School District Fairfax County Public Schools
Others
Senior Community No
Tax ID 0191 01 0027B
Ownership Other
Special Listing Condition Standard
Read Less Info
Want to know what your home might be worth? Contact us for a FREE valuation!

Our team is ready to help you sell your home for the highest possible price ASAP

Bought with Tien Nguyen • Compass

"My job is to find and attract mastery-based agents to the office, protect the culture, and make sure everyone is happy! "

