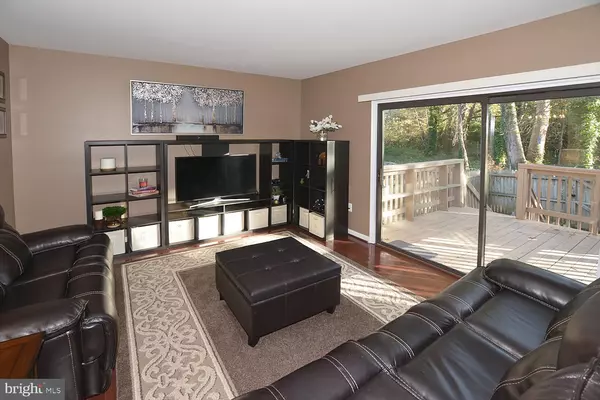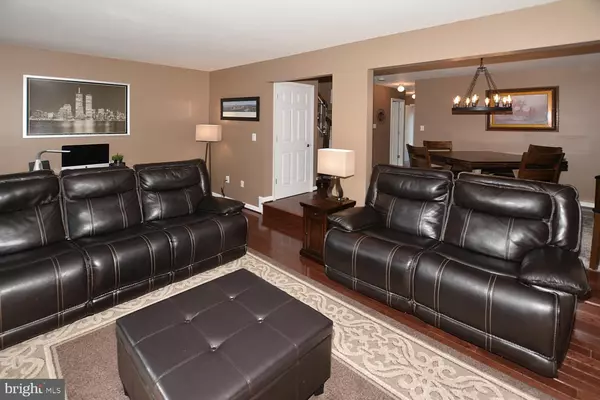$420,000
$420,000
For more information regarding the value of a property, please contact us for a free consultation.
3 Beds
4 Baths
1,360 SqFt
SOLD DATE : 12/12/2019
Key Details
Sold Price $420,000
Property Type Townhouse
Sub Type Interior Row/Townhouse
Listing Status Sold
Purchase Type For Sale
Square Footage 1,360 sqft
Price per Sqft $308
Subdivision Grandview Of Virginia
MLS Listing ID VAFX1098932
Sold Date 12/12/19
Style Contemporary
Bedrooms 3
Full Baths 3
Half Baths 1
HOA Fees $70/qua
HOA Y/N Y
Abv Grd Liv Area 1,360
Originating Board BRIGHT
Year Built 1973
Annual Tax Amount $3,907
Tax Year 2019
Lot Size 1,314 Sqft
Acres 0.03
Property Description
PLEASE NOTE...UPDATED TOWNHOME WITH NEWER ROOF. $5,000 SELLER'S SUBSIDY TO THE BUYER WHO OFFERS A RATIFIED CONTRACT FOR THE FULL LIST PRICE. CHERRY-STAINED HARDWOOD FLOORING, NEW PAINT, NEW CARPETING AND UPGRADED KITCHEN WITH STAINLESS STEEL APPLIANCES, PREMIUM GRANITE COUNTERTOPS, HARBOR BREEZE CEILING FAN AND GENEROUS TABLE SPACE. SPACIOUS MASTER SUITE WITH SUNLIT PICTURE WINDOW AND NEWLY REMODELED MASTER BATH WITH PORCELAIN TILE FLOORING AND COMFORT-HEIGHT VANITY. TWO ADDITIONAL UPPER LEVEL BEDROOMS WITH UPDATED GUEST BATH. WALK-UP LOWER FEATURES A WET BAR AND NEW LAMINATE FLOORING. LAUNDRY ROOM AND NEW FULL BATH ROUND OUT THE LOWER LEVEL. FENCED BACKYARD ENJOYS A MAIN-LEVEL SUNDECK, PATIO AND YEAR-ROUND WOODED VIEWS. GREAT LOCATION. ONE YEAR HSA HOME WARRANTY INCLUDED.
Location
State VA
County Fairfax
Zoning 181
Rooms
Other Rooms Living Room, Dining Room, Primary Bedroom, Bedroom 2, Bedroom 3, Kitchen, Family Room, Laundry
Basement Full
Interior
Interior Features Carpet, Ceiling Fan(s), Floor Plan - Traditional, Formal/Separate Dining Room, Kitchen - Eat-In, Kitchen - Table Space, Primary Bath(s), Upgraded Countertops, Wet/Dry Bar, Wood Floors
Hot Water Electric
Heating Heat Pump(s)
Cooling Central A/C, Ceiling Fan(s)
Flooring Carpet, Hardwood
Equipment Microwave, Stainless Steel Appliances, Washer, Dryer, Dishwasher, Disposal, Oven/Range - Electric, Refrigerator
Fireplace N
Appliance Microwave, Stainless Steel Appliances, Washer, Dryer, Dishwasher, Disposal, Oven/Range - Electric, Refrigerator
Heat Source Electric
Laundry Lower Floor
Exterior
Exterior Feature Deck(s), Patio(s)
Parking On Site 2
Fence Rear
Amenities Available Pool - Outdoor
Waterfront N
Water Access N
View Trees/Woods
Accessibility None
Porch Deck(s), Patio(s)
Parking Type Off Street
Garage N
Building
Lot Description Landscaping, Backs to Trees
Story 3+
Sewer Public Sewer
Water Public
Architectural Style Contemporary
Level or Stories 3+
Additional Building Above Grade, Below Grade
Structure Type 9'+ Ceilings
New Construction N
Schools
Elementary Schools Garfield
Middle Schools Key
High Schools John R. Lewis
School District Fairfax County Public Schools
Others
HOA Fee Include Common Area Maintenance,Pool(s),Road Maintenance,Snow Removal,Trash
Senior Community No
Tax ID 0902 14 0044
Ownership Fee Simple
SqFt Source Estimated
Special Listing Condition Standard
Read Less Info
Want to know what your home might be worth? Contact us for a FREE valuation!

Our team is ready to help you sell your home for the highest possible price ASAP

Bought with Josh Dukes • KW Metro Center

"My job is to find and attract mastery-based agents to the office, protect the culture, and make sure everyone is happy! "






