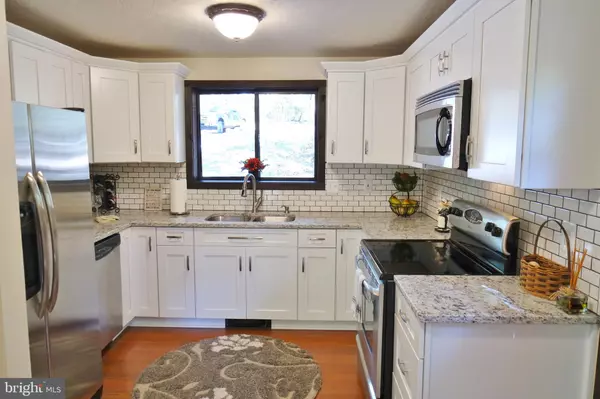$180,000
$184,900
2.7%For more information regarding the value of a property, please contact us for a free consultation.
3 Beds
2 Baths
1,320 SqFt
SOLD DATE : 12/05/2019
Key Details
Sold Price $180,000
Property Type Single Family Home
Sub Type Detached
Listing Status Sold
Purchase Type For Sale
Square Footage 1,320 sqft
Price per Sqft $136
Subdivision Bryce Mountain Resort
MLS Listing ID VASH117468
Sold Date 12/05/19
Style Chalet,Cabin/Lodge,Contemporary
Bedrooms 3
Full Baths 2
HOA Fees $58/ann
HOA Y/N Y
Abv Grd Liv Area 1,320
Originating Board BRIGHT
Year Built 1991
Annual Tax Amount $1,003
Tax Year 2019
Lot Size 1.250 Acres
Acres 1.25
Property Description
Welcome to 33 Holly Court, a place to call home! This well appointed 3 bedroom, 2 full bath chalet is virtually new inside and move in ready! It was fully renovated 2019. With an additional lot this home sits on 1.25 acres on a cul-de-sac with no other homes. New roof 2019, and recent forest management of the 1.25 acres; dead and dying trees removed. Parking area refreshed with new gravel. Security flood lights on front and back. Peace and privacy await you! This chalet has an open concept. Light, bright and airy with abundant natural light. New stainless steel appliances through out, upgraded shaker cabinets in kitchens and bathrooms. Granite and subway tile in kitchen. Totally new plumbing w/vacation drain-down package New flooring: Pergo Global Passages on main level and new carpet in bedrooms. Wrap around deck, second floor balcony that can be accessed from both bedrooms. Home offers underground utilities, public water and sewer. Resort amenities include: skiing, golfing, tubing, pool, hiking, lake, fishing, boating, bike park, zip line, tennis, library. Lodge restaurant and poolside grill, Resort airstrip.
Location
State VA
County Shenandoah
Zoning R
Rooms
Main Level Bedrooms 1
Interior
Interior Features Carpet, Ceiling Fan(s), Combination Dining/Living, Entry Level Bedroom, Family Room Off Kitchen, Floor Plan - Open, Kitchen - Gourmet, Tub Shower, Upgraded Countertops, Wood Floors
Hot Water 60+ Gallon Tank
Heating Baseboard - Electric
Cooling Ceiling Fan(s)
Flooring Laminated, Hardwood
Equipment Built-In Microwave, Dishwasher, Dryer, Oven/Range - Electric, Refrigerator, Stainless Steel Appliances, Washer, Washer/Dryer Stacked, Disposal
Fireplace N
Window Features Double Pane
Appliance Built-In Microwave, Dishwasher, Dryer, Oven/Range - Electric, Refrigerator, Stainless Steel Appliances, Washer, Washer/Dryer Stacked, Disposal
Heat Source Electric
Exterior
Utilities Available Phone Available, Under Ground
Waterfront N
Water Access N
View Trees/Woods
Roof Type Architectural Shingle
Accessibility None
Parking Type Driveway, Off Street
Garage N
Building
Lot Description Backs to Trees, Cul-de-sac, Trees/Wooded
Story 1.5
Foundation Pillar/Post/Pier
Sewer Public Sewer
Water Public
Architectural Style Chalet, Cabin/Lodge, Contemporary
Level or Stories 1.5
Additional Building Above Grade, Below Grade
Structure Type Cathedral Ceilings
New Construction N
Schools
Elementary Schools Ashby-Lee
Middle Schools North Fork
High Schools Stonewall Jackson
School District Shenandoah County Public Schools
Others
Pets Allowed Y
HOA Fee Include Road Maintenance,Snow Removal,Trash,Other
Senior Community No
Tax ID 066A101 283
Ownership Fee Simple
SqFt Source Estimated
Security Features 24 hour security,Smoke Detector
Acceptable Financing Cash, Conventional, FHA, FHVA, USDA, VA, VHDA
Horse Property N
Listing Terms Cash, Conventional, FHA, FHVA, USDA, VA, VHDA
Financing Cash,Conventional,FHA,FHVA,USDA,VA,VHDA
Special Listing Condition Standard
Pets Description No Pet Restrictions
Read Less Info
Want to know what your home might be worth? Contact us for a FREE valuation!

Our team is ready to help you sell your home for the highest possible price ASAP

Bought with Abby L Walters • Sager Real Estate

"My job is to find and attract mastery-based agents to the office, protect the culture, and make sure everyone is happy! "






