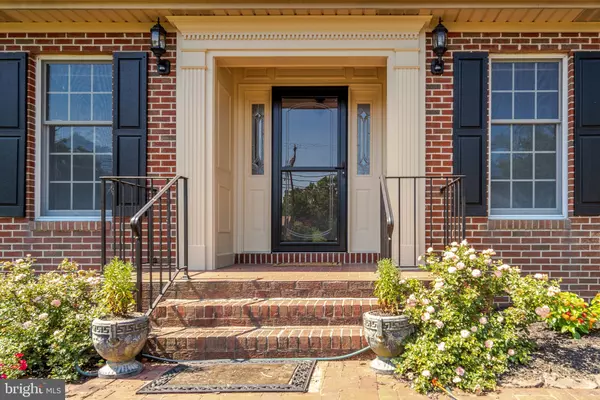$399,900
$399,900
For more information regarding the value of a property, please contact us for a free consultation.
3 Beds
3 Baths
3,258 SqFt
SOLD DATE : 12/06/2019
Key Details
Sold Price $399,900
Property Type Single Family Home
Sub Type Detached
Listing Status Sold
Purchase Type For Sale
Square Footage 3,258 sqft
Price per Sqft $122
Subdivision None Available
MLS Listing ID VAST212626
Sold Date 12/06/19
Style Ranch/Rambler
Bedrooms 3
Full Baths 3
HOA Y/N N
Abv Grd Liv Area 1,996
Originating Board BRIGHT
Year Built 1987
Annual Tax Amount $2,872
Tax Year 2018
Lot Size 1.883 Acres
Acres 1.88
Property Description
All Brick home on full finished basement situated on Park like setting approximately 2 acres in S. Stafford. Easy access to I95 and VRE. One level living with many upgrades and new features to include, open concept kitchen and family room, hardwood floors, wood burning fireplace, granite counters, young appliances and custom cabinetry. Formal living room and dining rooms, Large master suite and renovated bathrooms. Walk up attic for amazing storage Basement area includes rec room with wood stove, full bath and 3rd bay extra garage space for another car or toys!
Location
State VA
County Stafford
Zoning R1
Rooms
Other Rooms Living Room, Dining Room, Primary Bedroom, Bedroom 2, Bedroom 3, Kitchen, Game Room, Family Room, Bathroom 2, Primary Bathroom
Main Level Bedrooms 3
Interior
Interior Features Built-Ins, Carpet, Ceiling Fan(s), Central Vacuum, Dining Area, Entry Level Bedroom, Formal/Separate Dining Room, Kitchen - Eat-In, Kitchen - Table Space, Wood Floors
Hot Water Electric
Heating Forced Air, Heat Pump - Gas BackUp
Cooling Central A/C, Heat Pump(s)
Flooring Carpet, Heated, Vinyl
Fireplaces Number 1
Fireplaces Type Wood, Fireplace - Glass Doors, Brick
Equipment Dishwasher, Oven - Double, Stove, Refrigerator, Icemaker
Fireplace Y
Window Features Double Pane
Appliance Dishwasher, Oven - Double, Stove, Refrigerator, Icemaker
Heat Source Electric, Other
Exterior
Exterior Feature Deck(s)
Garage Garage - Front Entry, Garage Door Opener
Garage Spaces 3.0
Waterfront N
Water Access N
Roof Type Shingle,Asphalt
Street Surface Black Top
Accessibility None
Porch Deck(s)
Road Frontage State
Parking Type Attached Garage
Attached Garage 3
Total Parking Spaces 3
Garage Y
Building
Lot Description Rear Yard, Road Frontage, Rural, Trees/Wooded
Story 1
Sewer Septic = # of BR
Water Public, Private, Well
Architectural Style Ranch/Rambler
Level or Stories 1
Additional Building Above Grade, Below Grade
Structure Type Dry Wall
New Construction N
Schools
Elementary Schools Falmouth
Middle Schools Drew
High Schools Stafford
School District Stafford County Public Schools
Others
Senior Community No
Tax ID 45- - - -102B
Ownership Fee Simple
SqFt Source Estimated
Horse Property N
Special Listing Condition Standard
Read Less Info
Want to know what your home might be worth? Contact us for a FREE valuation!

Our team is ready to help you sell your home for the highest possible price ASAP

Bought with Ashley Nicole Brooks • Berkshire Hathaway HomeServices PenFed Realty

"My job is to find and attract mastery-based agents to the office, protect the culture, and make sure everyone is happy! "






