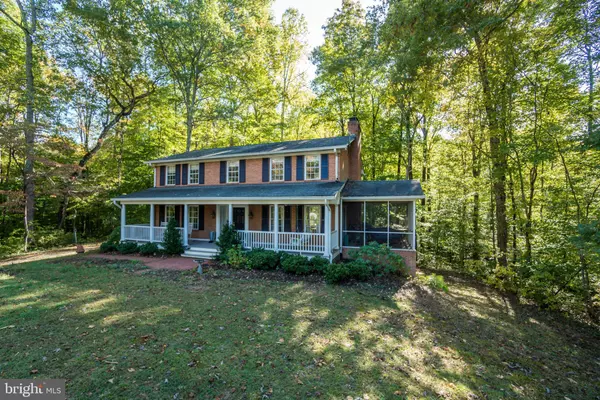$415,000
$425,000
2.4%For more information regarding the value of a property, please contact us for a free consultation.
4 Beds
3 Baths
3,281 SqFt
SOLD DATE : 12/06/2019
Key Details
Sold Price $415,000
Property Type Single Family Home
Sub Type Detached
Listing Status Sold
Purchase Type For Sale
Square Footage 3,281 sqft
Price per Sqft $126
Subdivision None Available
MLS Listing ID VASP217290
Sold Date 12/06/19
Style Colonial
Bedrooms 4
Full Baths 3
HOA Y/N N
Abv Grd Liv Area 2,340
Originating Board BRIGHT
Year Built 1980
Annual Tax Amount $2,476
Tax Year 2017
Lot Size 5.970 Acres
Acres 5.97
Property Description
This beautiful brick home has all the feel of a remote country estate, yet is only 20 minutes from downtown Fredericksburg, and within striking distance of DC/Northern Virginia. The home has been enjoyed by the same family since 1986. Enjoy stunning views from the massive floor-to-ceiling windows in kitchen, living room, and master suite, overlooking mature hardwoods. While situated on approximately 6 acres, the property enjoys seclusion and privacy due to its adjoining Rapidan watershed property. Hunting Run Reservoir is directly across the street from the driveway, and affords beautiful views, and abundant boating and fishing opportunities. Hunting Run Creek lies adjacent to the property, and there is no other private land or structure between the home and the Rapidan River, just upstream from the confluence with the Rappahannock. Civil War buffs will be interested to note that both Lee's and Hooker's forces camped in what is now this home's yard at different times during the Chancellorsville campaign, and metal detecting opportunities abound.Since its construction in 1980, the home has had a number of improvements, including the finishing of the walk-out basement to include a large family room/den with French doors and a woodstove, and a full bathroom, bedroom, built-in shelving. Approximately 4 years ago, both full bathrooms on the upper level were renovated, new carpeting upstairs and hardwood flooring installed on the main level, and the home was completely painted inside at that time. The large, eat-in kitchen was also renovated during this period, with granite countertops, added cabinetry, new appliances, and several pocket doors. In addition, the front porch was completely renovated into the stately and luxuriant space it is now, perfect for lounging, reading a book, enjoying the solitude, or having a large family gathering, as it is able to accommodate many comfortably. The roof was also replaced during this period. The screened in porch is perfect for a relaxing meal, and the burbling of Hunting Run Creek can usually be heard from there.Interior comfort is provided by two HVAC units, Trane and Carrier, which can be supplemented in the winter by the woodstoves on every level of the home, including in the master bedroom. The oversized 24'x36' garage/shop includes a large number of built-in shelving and workbenches.
Location
State VA
County Spotsylvania
Zoning RU
Direction North
Rooms
Other Rooms Living Room, Dining Room, Primary Bedroom, Bedroom 2, Bedroom 3, Bedroom 4, Kitchen, Family Room, Foyer, Bathroom 1, Primary Bathroom
Basement Full, Fully Finished, Rear Entrance, Sump Pump, Walkout Level
Interior
Interior Features Attic/House Fan, Carpet, Chair Railings, Combination Kitchen/Dining, Floor Plan - Traditional, Formal/Separate Dining Room, Kitchen - Country, Kitchen - Eat-In, Kitchen - Island, Kitchen - Table Space, Laundry Chute, Pantry, Recessed Lighting, Upgraded Countertops, Walk-in Closet(s), Window Treatments, Wood Floors, Wood Stove
Hot Water Electric
Heating Heat Pump(s), Wood Burn Stove
Cooling Heat Pump(s)
Flooring Carpet, Hardwood, Vinyl
Fireplaces Number 3
Fireplaces Type Mantel(s), Wood
Equipment Built-In Microwave, Dishwasher, Dryer, Exhaust Fan, Oven/Range - Electric, Refrigerator, Stainless Steel Appliances, Washer, Water Heater
Fireplace Y
Appliance Built-In Microwave, Dishwasher, Dryer, Exhaust Fan, Oven/Range - Electric, Refrigerator, Stainless Steel Appliances, Washer, Water Heater
Heat Source Electric, Wood
Laundry Basement
Exterior
Exterior Feature Deck(s), Porch(es), Screened
Garage Garage - Front Entry
Garage Spaces 2.0
Utilities Available Cable TV Available
Waterfront N
Water Access N
View Trees/Woods, Scenic Vista
Accessibility None
Porch Deck(s), Porch(es), Screened
Parking Type Detached Garage, Driveway
Total Parking Spaces 2
Garage Y
Building
Lot Description Backs to Trees, Pipe Stem, Secluded
Story 3+
Sewer On Site Septic, Septic < # of BR
Water Private, Well
Architectural Style Colonial
Level or Stories 3+
Additional Building Above Grade, Below Grade
Structure Type Dry Wall,9'+ Ceilings
New Construction N
Schools
High Schools Riverbend
School District Spotsylvania County Public Schools
Others
Senior Community No
Tax ID 4-A-56-
Ownership Fee Simple
SqFt Source Assessor
Special Listing Condition Standard
Read Less Info
Want to know what your home might be worth? Contact us for a FREE valuation!

Our team is ready to help you sell your home for the highest possible price ASAP

Bought with David S Hajtun • EXP Realty, LLC

"My job is to find and attract mastery-based agents to the office, protect the culture, and make sure everyone is happy! "






