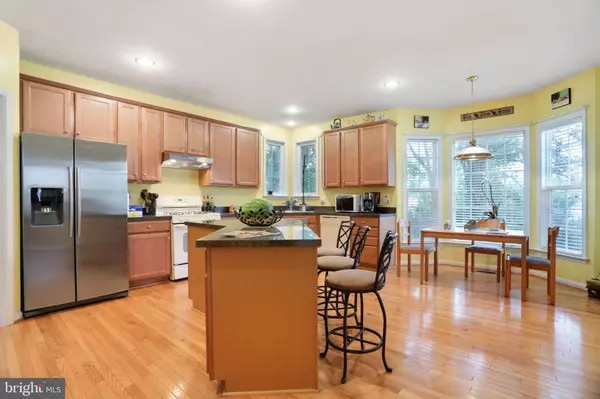$420,900
$420,900
For more information regarding the value of a property, please contact us for a free consultation.
5 Beds
3 Baths
3,228 SqFt
SOLD DATE : 11/27/2019
Key Details
Sold Price $420,900
Property Type Single Family Home
Sub Type Detached
Listing Status Sold
Purchase Type For Sale
Square Footage 3,228 sqft
Price per Sqft $130
Subdivision Apple Glen
MLS Listing ID VACL110456
Sold Date 11/27/19
Style Colonial
Bedrooms 5
Full Baths 2
Half Baths 1
HOA Fees $30/mo
HOA Y/N Y
Abv Grd Liv Area 3,228
Originating Board BRIGHT
Year Built 2005
Annual Tax Amount $3,151
Tax Year 2019
Lot Size 10,199 Sqft
Acres 0.23
Property Description
Beautiful colonial style home with charming front porch in Berryville Historic District! Main level nice kitchen with island and high-end stainless-steel appliances. Plenty of storage in the cabinetry. Breakfast area also features a dining room, ideal for full-scale entertaining as well as comfortable family living with gas fireplace and ceiling fan. Upper level features a huge master suite and master bath with dual vanities and big jacuzzi along with 2 walk-in closets in addition to 4 additional bedrooms and one more full bath on that level. The lower level is the walk-out basement may be exited from the large recreation room features as entertainment space, media room, exercise room or/and office. This amazing home comes with 2-car attached garage. The backyard is completed fenced with double access though 2 outdoors and from the house thought the new installed deck. List of the recent updates on the house: The whole roof was installed new in June of 2018, Drive way asphalt paved in May of 2019 and New Fence and Deck installed in September of 2019.
Location
State VA
County Clarke
Zoning AR
Rooms
Other Rooms Living Room, Dining Room, Primary Bedroom, Bedroom 2, Bedroom 3, Bedroom 4, Kitchen, Family Room, Basement, Bedroom 1, Laundry, Office, Bathroom 2, Primary Bathroom, Half Bath
Basement Heated, Outside Entrance, Walkout Level, Walkout Stairs, Windows, Fully Finished
Interior
Interior Features Breakfast Area, Dining Area, Floor Plan - Open, Formal/Separate Dining Room, Primary Bath(s), Pantry, Recessed Lighting, Stall Shower, Walk-in Closet(s), Carpet, Family Room Off Kitchen, Kitchen - Island, Store/Office, Wood Floors, Ceiling Fan(s), Crown Moldings
Hot Water Electric
Heating Forced Air
Cooling Central A/C
Flooring Hardwood, Tile/Brick, Carpet
Fireplaces Number 1
Fireplaces Type Gas/Propane, Insert, Fireplace - Glass Doors
Equipment Dishwasher, Disposal, Dryer - Electric, Oven/Range - Gas, Refrigerator, Washer, Water Heater, Stainless Steel Appliances
Furnishings No
Fireplace Y
Appliance Dishwasher, Disposal, Dryer - Electric, Oven/Range - Gas, Refrigerator, Washer, Water Heater, Stainless Steel Appliances
Heat Source Electric, Natural Gas
Laundry Upper Floor, Common
Exterior
Exterior Feature Deck(s)
Garage Garage - Front Entry, Garage Door Opener, Inside Access
Garage Spaces 2.0
Fence Privacy, Wood
Utilities Available Cable TV Available, Electric Available, Multiple Phone Lines, Natural Gas Available, Phone Available, Phone Connected, Sewer Available, Water Available
Waterfront N
Water Access N
Roof Type Shingle
Accessibility None
Porch Deck(s)
Parking Type Attached Garage
Attached Garage 2
Total Parking Spaces 2
Garage Y
Building
Story 3+
Sewer Public Sewer
Water Public
Architectural Style Colonial
Level or Stories 3+
Additional Building Above Grade, Below Grade
Structure Type Dry Wall,9'+ Ceilings
New Construction N
Schools
Elementary Schools D G Cooley
Middle Schools Johnson-Williams
High Schools Clarke County
School District Clarke County Public Schools
Others
HOA Fee Include Common Area Maintenance,Insurance
Senior Community No
Tax ID 14A2--13-37
Ownership Fee Simple
SqFt Source Estimated
Security Features Smoke Detector,Electric Alarm
Acceptable Financing Conventional, FHA, Cash, VA, VHDA
Horse Property N
Listing Terms Conventional, FHA, Cash, VA, VHDA
Financing Conventional,FHA,Cash,VA,VHDA
Special Listing Condition Standard
Read Less Info
Want to know what your home might be worth? Contact us for a FREE valuation!

Our team is ready to help you sell your home for the highest possible price ASAP

Bought with Antonella Costa • Samson Properties

"My job is to find and attract mastery-based agents to the office, protect the culture, and make sure everyone is happy! "






