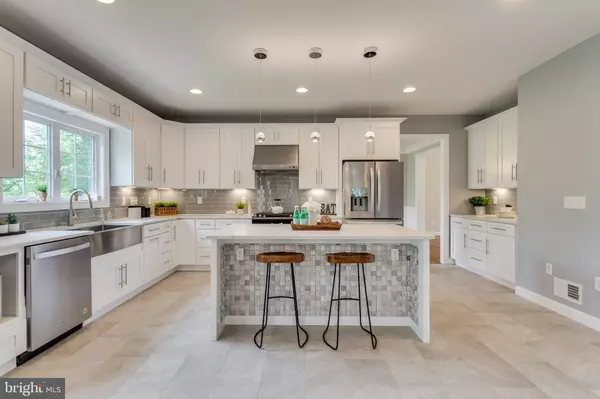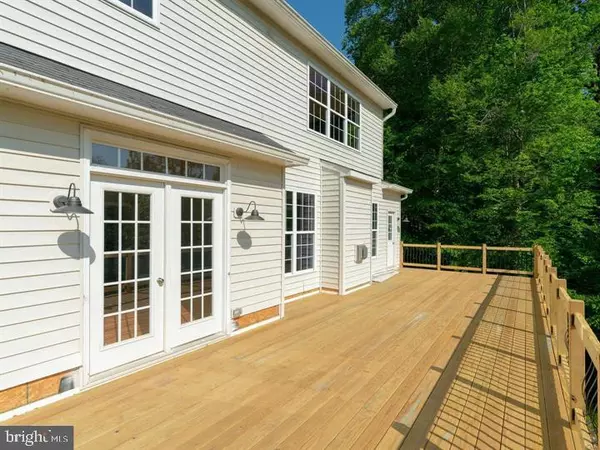$785,000
$799,900
1.9%For more information regarding the value of a property, please contact us for a free consultation.
4 Beds
5 Baths
5,008 SqFt
SOLD DATE : 11/27/2019
Key Details
Sold Price $785,000
Property Type Single Family Home
Sub Type Detached
Listing Status Sold
Purchase Type For Sale
Square Footage 5,008 sqft
Price per Sqft $156
Subdivision Harbor View
MLS Listing ID VAFX1076850
Sold Date 11/27/19
Style Colonial
Bedrooms 4
Full Baths 4
Half Baths 1
HOA Y/N N
Abv Grd Liv Area 3,479
Originating Board BRIGHT
Year Built 2018
Annual Tax Amount $9,674
Tax Year 2019
Lot Size 0.530 Acres
Acres 0.53
Property Description
All New & Move in ready! over 5,000 finished sq.ft.! Brand new Party Deck off of the Main Level * Bring Your Boat! Enjoy Mason Neck State Park literally in your back yard and just steps to a private boat launch only available to community residents. The views from your deck are AMAZING! easily accessible to DC, Fort Belvoir, and the new Amazon HQ. Rare opportunity to own a new custom built home nestled among trees and parkland. Enjoy exclusive access to Harbor View Recreation Club with membership, where you can enjoy water access and boat launch at your private community park navigable onto Occoquan and Potomac Rivers, as well as the picnic area, pavilion, playground, volleyball area, gazebo, and fishing access. An Immaculate GEM with all the designer touches and finishes. The main level serves your living and entertaining needs with an Office, formal Living Room, formal Dining Room, Gourmet Kitchen that opens to large Family Room. Each room enjoys abundant light from picturesque windows. Upstairs, you ll find 4 spacious Bedrooms, 3 Full Baths, and Laundry Room. Wake up to beautiful wooded views from the Master Bedroom featuring tray ceiling, custom lighting, wood panel details, 2 walk-in closets, and a spa like Master Bath. The 2nd bedroom also has an en-suite bath. The spacious walk-out Basement features a large Recreation Room that can easily accommodate a bar, game tables and furniture for your next gathering. The adjoining room can be used as a Theater Room or as a 5th Bedroom. Your comfort and enjoyment have been considered in every detail quartz countertops, beautiful lighting, soft close cabinets, designer tiles, the list goes on. Hardwood floors on the main and upstairs level and porcelain tiles in the basement is beautiful and low maintenance. As you walk through the home, you ll definitely appreciate the special details that will make this home unique and memorable. Amazing location within Fairfax County, with easy access to I-95, Rt. 1, Fort Belvoir, Amtrak Auto Train, Lorton Station VRE, Fairfax County Parkway, and Springfield Metro Station and the best shopping and dining at Potomac Town Center.
Location
State VA
County Fairfax
Zoning 100
Rooms
Other Rooms Living Room, Dining Room, Bedroom 2, Bedroom 3, Bedroom 4, Bedroom 5, Kitchen, Game Room, Family Room, Breakfast Room, Sun/Florida Room, Laundry, Bathroom 1, Bathroom 3, Primary Bathroom
Basement Connecting Stairway, Fully Finished, Full, Walkout Level
Interior
Interior Features Breakfast Area, Family Room Off Kitchen, Floor Plan - Open, Kitchen - Eat-In, Kitchen - Gourmet, Kitchen - Island, Kitchen - Table Space, Primary Bath(s), Pantry, Recessed Lighting, Soaking Tub, Walk-in Closet(s), Wood Floors
Hot Water Electric
Heating Forced Air, Zoned
Cooling Central A/C, Zoned
Flooring Hardwood, Ceramic Tile
Fireplaces Number 1
Fireplaces Type Gas/Propane
Equipment Dishwasher, Disposal, Dryer - Front Loading, Exhaust Fan, Icemaker, Microwave, Oven/Range - Gas, Range Hood, Refrigerator, Stainless Steel Appliances, Stove, Washer - Front Loading
Fireplace Y
Window Features Double Pane
Appliance Dishwasher, Disposal, Dryer - Front Loading, Exhaust Fan, Icemaker, Microwave, Oven/Range - Gas, Range Hood, Refrigerator, Stainless Steel Appliances, Stove, Washer - Front Loading
Heat Source Natural Gas
Laundry Upper Floor
Exterior
Garage Garage - Front Entry, Garage Door Opener, Inside Access
Garage Spaces 2.0
Amenities Available Water/Lake Privileges
Waterfront N
Water Access Y
Water Access Desc Boat - Powered,Canoe/Kayak,Fishing Allowed,Personal Watercraft (PWC),Private Access
View Trees/Woods
Roof Type Architectural Shingle
Accessibility None
Parking Type Attached Garage, Driveway
Attached Garage 2
Total Parking Spaces 2
Garage Y
Building
Story 3+
Sewer Public Sewer
Water Public
Architectural Style Colonial
Level or Stories 3+
Additional Building Above Grade, Below Grade
Structure Type 9'+ Ceilings
New Construction N
Schools
Elementary Schools Gunston
Middle Schools South County
High Schools South County
School District Fairfax County Public Schools
Others
Senior Community No
Tax ID 1134 06 0017
Ownership Fee Simple
SqFt Source Assessor
Special Listing Condition Standard
Read Less Info
Want to know what your home might be worth? Contact us for a FREE valuation!

Our team is ready to help you sell your home for the highest possible price ASAP

Bought with Maricris D Flores • Pearson Smith Realty, LLC

"My job is to find and attract mastery-based agents to the office, protect the culture, and make sure everyone is happy! "






