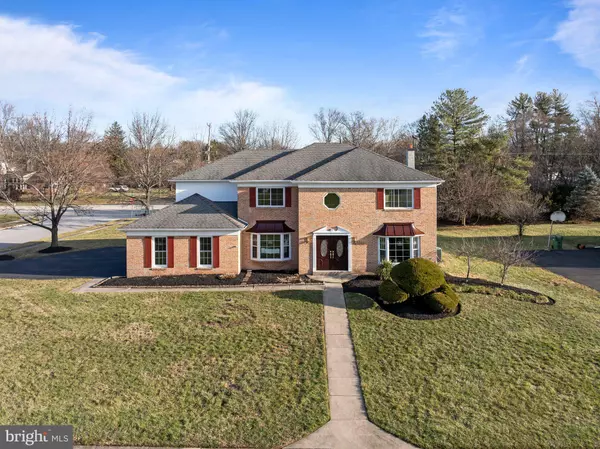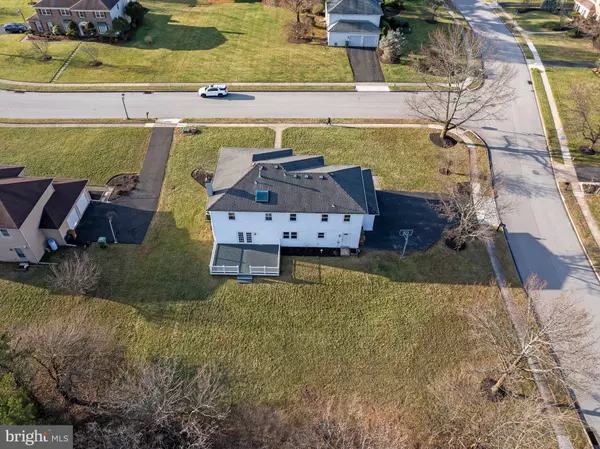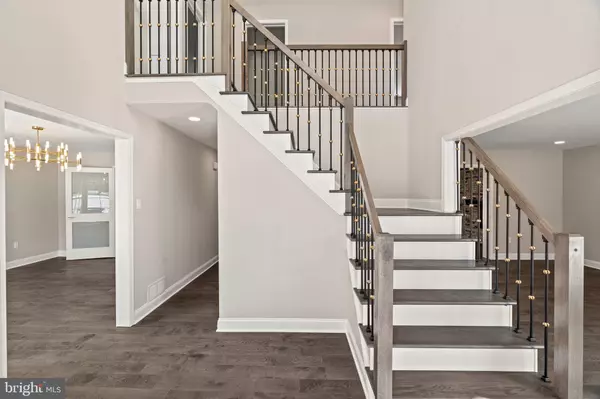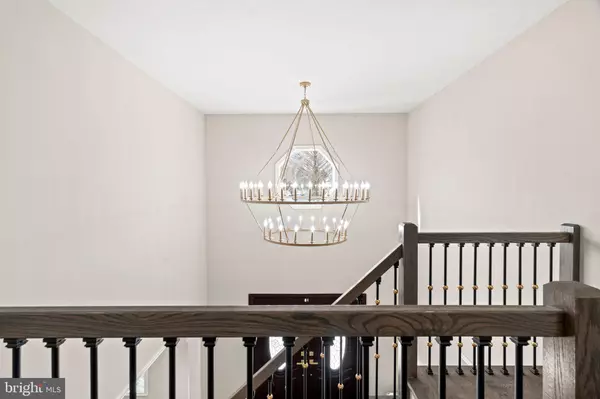6 Beds
3 Baths
3,936 SqFt
6 Beds
3 Baths
3,936 SqFt
Key Details
Property Type Single Family Home
Sub Type Detached
Listing Status Coming Soon
Purchase Type For Sale
Square Footage 3,936 sqft
Price per Sqft $279
Subdivision Dublin Crossing
MLS Listing ID PAMC2126836
Style Colonial
Bedrooms 6
Full Baths 2
Half Baths 1
HOA Y/N N
Abv Grd Liv Area 2,936
Originating Board BRIGHT
Year Built 1987
Annual Tax Amount $13,938
Tax Year 2024
Lot Size 0.513 Acres
Acres 0.51
Lot Dimensions 136.00 x 0.00
Property Description
This home is part of the award-winning Upper Dublin School District, featuring a new middle school, an exceptional high school, and Jarrettown Elementary. The new updates include: windows, hardwood floors throughout the house, bathroom updates, kitchen with high end Kitchen-Aid appliances and quartz countertops, smart home system, deck , newer HVAC system and roof.
Inside, you'll find a two-story foyer with a living room and dining room on either side. The kitchen includes a breakfast area and opens into the family room, which features a brick fireplace and French doors to the backyard. A laundry/mudroom with garage and backyard access and a half bath complete the main level.
Upstairs, the primary suite has a sitting area with vaulted ceilings, two walk-in closets, and a large bathroom with a soaking tub, shower, and double sinks. Three other bedrooms—two with walk-in closets—and a full hall bathroom with double sinks complete the upper level.
The finished basement offers three separate spaces plus a storage room, giving you endless options for a playroom, home gym, office, or hobby space or can be used as an additional 2 bedrooms.
This home is in a great location, close to major roads (PA Turnpike, Routes 63, 309, and 152), train stations, parks, schools, and local shopping and dining at the Promenade at Upper Dublin with walkable distance to Sprouts Market, HomeGoods, Starbucks, Fresh Market and Turning Point.
This home is ready for move-in and won't be on the market for long!
The seller is a licensed real estate agent. All remodeling and updates were completed according to permits and passed final inspections. A one-year home warranty is included. Make it your own and create the home you've always wanted!
Location
State PA
County Montgomery
Area Upper Dublin Twp (10654)
Zoning RES
Rooms
Basement Fully Finished, Heated, Full, Sump Pump
Interior
Hot Water Natural Gas
Heating Forced Air
Cooling Central A/C
Flooring Solid Hardwood, Tile/Brick, Vinyl
Fireplaces Number 1
Fireplaces Type Wood
Inclusions home appliances , home smart system, security system
Equipment Built-In Microwave, Cooktop, Dryer, Energy Efficient Appliances, Oven - Wall, Washer, Refrigerator, Stainless Steel Appliances, Extra Refrigerator/Freezer
Fireplace Y
Appliance Built-In Microwave, Cooktop, Dryer, Energy Efficient Appliances, Oven - Wall, Washer, Refrigerator, Stainless Steel Appliances, Extra Refrigerator/Freezer
Heat Source Natural Gas
Exterior
Parking Features Garage - Side Entry, Inside Access, Additional Storage Area
Garage Spaces 6.0
Water Access N
Accessibility 2+ Access Exits
Total Parking Spaces 6
Garage Y
Building
Story 2
Foundation Concrete Perimeter
Sewer Public Sewer
Water Public
Architectural Style Colonial
Level or Stories 2
Additional Building Above Grade, Below Grade
New Construction N
Schools
School District Upper Dublin
Others
Pets Allowed Y
Senior Community No
Tax ID 54-00-16555-923
Ownership Fee Simple
SqFt Source Assessor
Acceptable Financing Cash, Conventional, VA
Listing Terms Cash, Conventional, VA
Financing Cash,Conventional,VA
Special Listing Condition Standard
Pets Allowed No Pet Restrictions

"My job is to find and attract mastery-based agents to the office, protect the culture, and make sure everyone is happy! "






