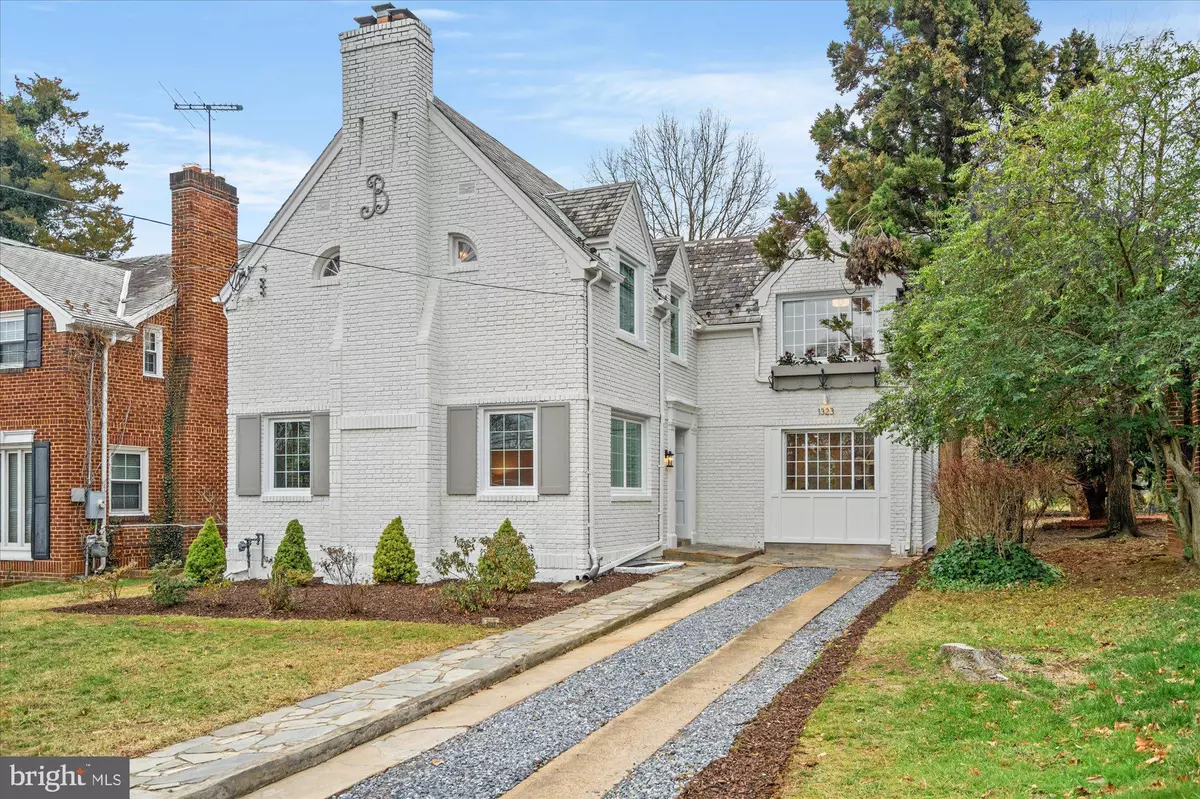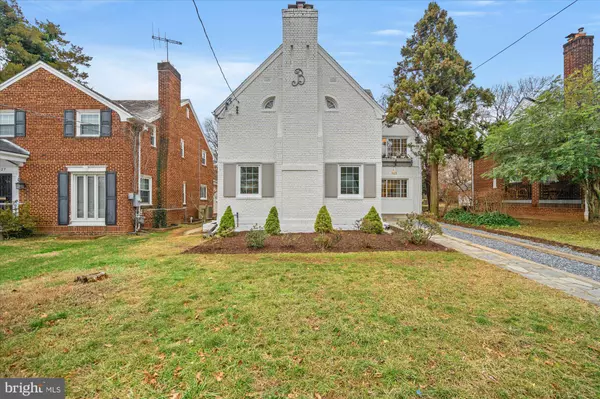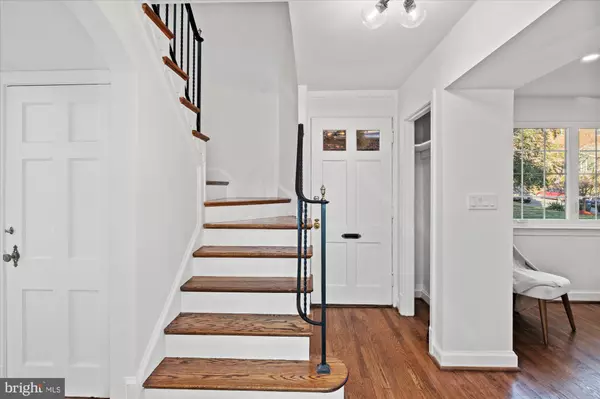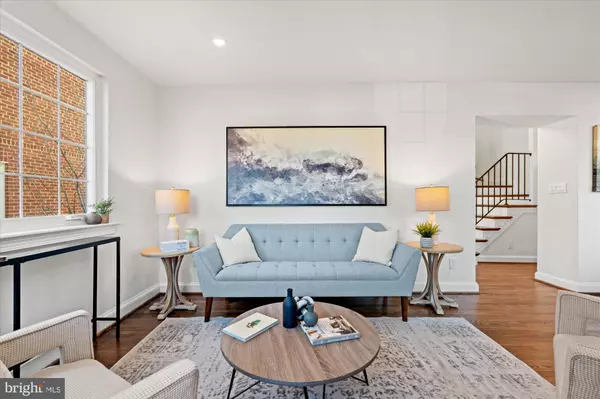4 Beds
4 Baths
2,290 SqFt
4 Beds
4 Baths
2,290 SqFt
Key Details
Property Type Single Family Home
Sub Type Detached
Listing Status Active
Purchase Type For Sale
Square Footage 2,290 sqft
Price per Sqft $469
Subdivision Brookland
MLS Listing ID DCDC2173558
Style Other
Bedrooms 4
Full Baths 3
Half Baths 1
HOA Y/N N
Abv Grd Liv Area 1,708
Originating Board BRIGHT
Year Built 1937
Annual Tax Amount $6,743
Tax Year 2025
Lot Size 7,350 Sqft
Acres 0.17
Property Description
Upon entering the home, buyers will be delighted to find refinished original hardwood floors, a classic living room flooded with light and centered by a wood burning fireplace, a brand new, chef's caliber kitchen featuring generous storage, quartz counters with island seating and stainless appliances, all open to the home's dining room flanked with double pantry storage cabinets. A hallway leads to a large half bath, a coat closet, a large pantry closet and a wonderful main level family room that opens to the backyard. Subtle details throughout like the thoughtful tile and lighting selections and carved out storage areas are just a few examples of how this home is designed to make for easy day-to-day living.
Upstairs find a king-sized primary suite, with generous closet space and a perfectly appointed en-suite bathroom. A guest room down the hall offers a comfortable backdrop for overnight friends and family and two more bedrooms with a private den offer up the ultimate “kids suite” for buyers looking for that bit of extra charm.
The versatile lower level has been completely redesigned and opened up with larger windows, higher ceilings, a generously sized laundry room and third full bathroom. From game night, to movie night, to a spare bedroom or kids play area, this bright lower level is the epitome of a flexible space. Other features of the home include dual zoned heating and cooling, a floored attic for storage, all new high efficiency windows and new lighting throughout.
This home is for the buyer who wants modern conveniences combined with classic elegance and charm. Welcome home!
Location
State DC
County Washington
Zoning ABC123
Rooms
Basement Daylight, Partial, Connecting Stairway, Fully Finished, Outside Entrance, Side Entrance, Heated
Interior
Hot Water Electric
Heating Forced Air, Heat Pump(s), Zoned
Cooling Central A/C, Multi Units, Programmable Thermostat, Zoned
Flooring Solid Hardwood, Ceramic Tile, Other
Fireplaces Number 1
Equipment Built-In Microwave, Built-In Range, Dishwasher, Disposal, Dryer, Refrigerator, Stainless Steel Appliances, Washer, Water Heater
Furnishings No
Fireplace Y
Appliance Built-In Microwave, Built-In Range, Dishwasher, Disposal, Dryer, Refrigerator, Stainless Steel Appliances, Washer, Water Heater
Heat Source Electric
Laundry Basement
Exterior
Exterior Feature Patio(s)
Garage Spaces 2.0
Water Access N
Roof Type Slate
Accessibility None
Porch Patio(s)
Total Parking Spaces 2
Garage N
Building
Story 3
Foundation Block, Other
Sewer Public Sewer
Water Public
Architectural Style Other
Level or Stories 3
Additional Building Above Grade, Below Grade
New Construction N
Schools
School District District Of Columbia Public Schools
Others
Senior Community No
Tax ID 3958//0804
Ownership Fee Simple
SqFt Source Assessor
Special Listing Condition Standard

"My job is to find and attract mastery-based agents to the office, protect the culture, and make sure everyone is happy! "






