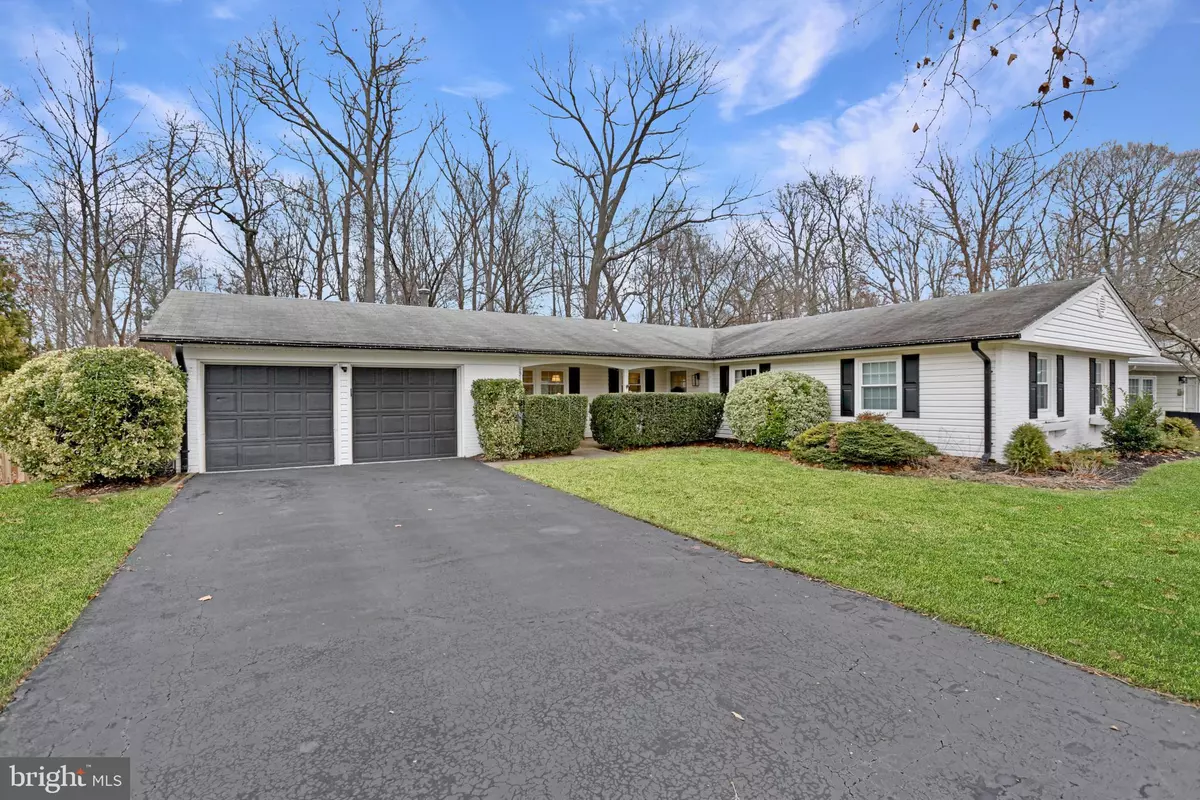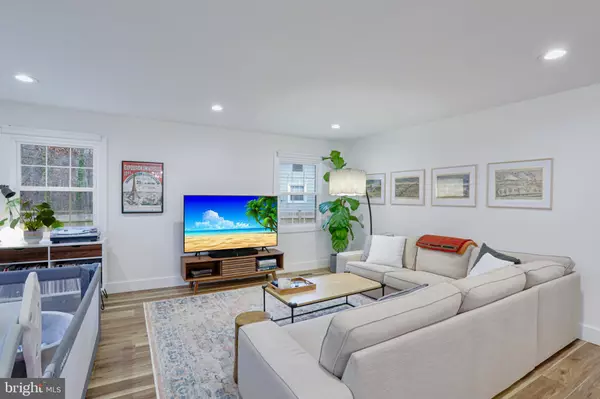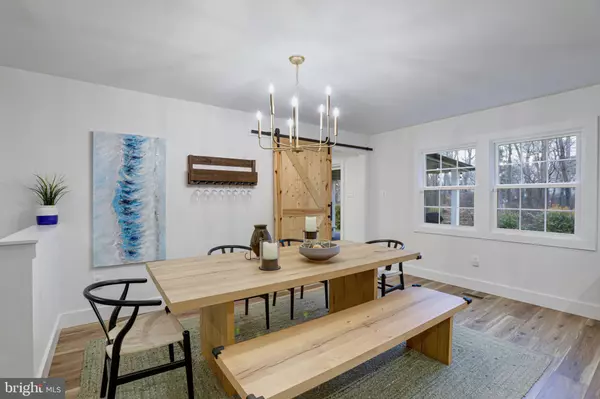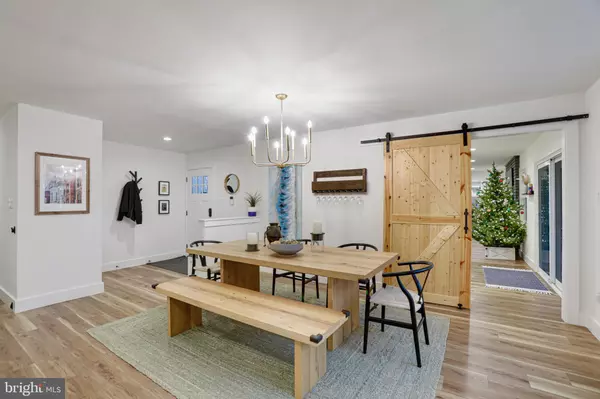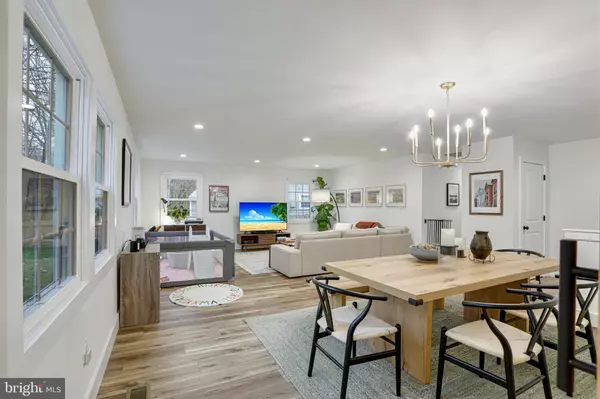4 Beds
2 Baths
1,950 SqFt
4 Beds
2 Baths
1,950 SqFt
Key Details
Property Type Single Family Home
Sub Type Detached
Listing Status Coming Soon
Purchase Type For Sale
Square Footage 1,950 sqft
Price per Sqft $461
Subdivision Greenbriar
MLS Listing ID VAFX2216006
Style Ranch/Rambler
Bedrooms 4
Full Baths 2
HOA Y/N N
Abv Grd Liv Area 1,950
Originating Board BRIGHT
Year Built 1970
Annual Tax Amount $8,298
Tax Year 2024
Lot Size 0.306 Acres
Acres 0.31
Property Description
This home has been meticulously maintained and recently upgraded with numerous enhancements, including all-new attic insulation, a new electric panel, a self-cleaning water heater, and a top-of-the-line washer and dryer. The garage features a brand-new epoxy floor for a polished and functional finish. Step outside to the fully fenced backyard, where you'll find new landscaping, a covered patio ideal for year-round enjoyment, and a relaxing hot tub. The newer HVAC system adds comfort and energy efficiency, ensuring worry-free living.
Located in a prime Fairfax area, this home is close to top-rated attractions, including Fairfax Corner, Fair Oaks Mall, and the Mosaic District, offering a wide array of shopping, dining, and entertainment options. Nature enthusiasts will appreciate nearby parks and trails like Burke Lake Park and the Fairfax County Cross County Trail. Commuters will enjoy easy access to I-66, Route 50, and Fairfax County Parkway, as well as proximity to the Vienna Metro Station. Families will value being part of the highly-rated Fairfax County Public Schools system.
Don't miss the opportunity to own this beautifully updated and ideally located home.
Location
State VA
County Fairfax
Zoning 131
Direction South
Rooms
Other Rooms Living Room, Dining Room, Primary Bedroom, Bedroom 2, Bedroom 3, Bedroom 4, Kitchen, Family Room, Laundry, Primary Bathroom, Full Bath
Main Level Bedrooms 4
Interior
Interior Features Breakfast Area, Dining Area, Entry Level Bedroom, Family Room Off Kitchen, Floor Plan - Open, Kitchen - Eat-In, Kitchen - Gourmet, Kitchen - Island, Primary Bath(s), Recessed Lighting, Upgraded Countertops, Other
Hot Water Natural Gas
Heating Forced Air
Cooling Central A/C
Flooring Luxury Vinyl Plank
Fireplaces Number 1
Fireplaces Type Gas/Propane, Fireplace - Glass Doors
Equipment Dishwasher, Disposal, Dryer, Icemaker, Oven/Range - Gas, Range Hood, Refrigerator, Stainless Steel Appliances, Washer
Furnishings No
Fireplace Y
Window Features Double Pane,Low-E,Vinyl Clad
Appliance Dishwasher, Disposal, Dryer, Icemaker, Oven/Range - Gas, Range Hood, Refrigerator, Stainless Steel Appliances, Washer
Heat Source Natural Gas
Laundry Has Laundry, Main Floor, Dryer In Unit, Washer In Unit
Exterior
Exterior Feature Patio(s)
Parking Features Garage - Front Entry, Garage Door Opener
Garage Spaces 2.0
Fence Rear
Utilities Available Cable TV, Under Ground
Water Access N
View Garden/Lawn, Trees/Woods, Street
Roof Type Architectural Shingle
Street Surface Black Top,Paved
Accessibility Other
Porch Patio(s)
Road Frontage City/County
Attached Garage 2
Total Parking Spaces 2
Garage Y
Building
Lot Description Backs - Parkland, Trees/Wooded
Story 1
Foundation Slab
Sewer Public Sewer
Water Public
Architectural Style Ranch/Rambler
Level or Stories 1
Additional Building Above Grade, Below Grade
Structure Type Dry Wall
New Construction N
Schools
Elementary Schools Greenbriar West
Middle Schools Rocky Run
High Schools Chantilly
School District Fairfax County Public Schools
Others
Pets Allowed Y
Senior Community No
Tax ID 0453 02570022
Ownership Fee Simple
SqFt Source Assessor
Security Features Security System
Acceptable Financing Cash, Conventional, FHA, VA
Horse Property N
Listing Terms Cash, Conventional, FHA, VA
Financing Cash,Conventional,FHA,VA
Special Listing Condition Standard
Pets Allowed No Pet Restrictions

"My job is to find and attract mastery-based agents to the office, protect the culture, and make sure everyone is happy! "

