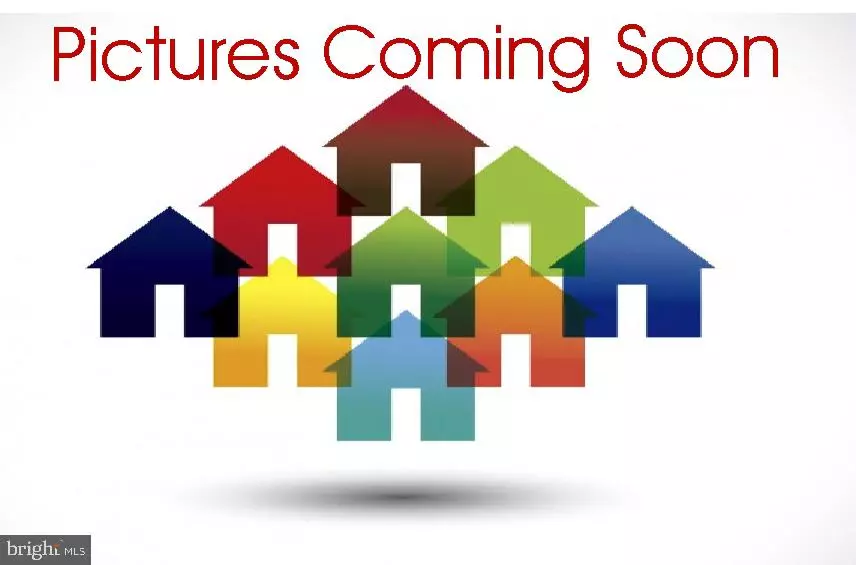
2 Beds
2 Baths
1,292 SqFt
2 Beds
2 Baths
1,292 SqFt
OPEN HOUSE
Sat Jan 11, 3:00pm - 5:00pm
Key Details
Property Type Condo
Sub Type Condo/Co-op
Listing Status Coming Soon
Purchase Type For Sale
Square Footage 1,292 sqft
Price per Sqft $278
Subdivision Heritage Hunt
MLS Listing ID VAPW2084890
Style Traditional
Bedrooms 2
Full Baths 2
Condo Fees $400/mo
HOA Fees $400/mo
HOA Y/N Y
Abv Grd Liv Area 1,292
Originating Board BRIGHT
Year Built 2002
Annual Tax Amount $3,659
Tax Year 2024
Property Description
Location
State VA
County Prince William
Zoning PMR
Rooms
Other Rooms Living Room, Primary Bedroom, Kitchen, Den, Storage Room
Main Level Bedrooms 2
Interior
Interior Features Breakfast Area, Kitchen - Table Space, Dining Area, Kitchen - Eat-In, Primary Bath(s), Elevator, Floor Plan - Open
Hot Water Electric
Cooling Ceiling Fan(s), Central A/C
Flooring Carpet, Laminated
Fireplaces Number 1
Fireplaces Type Gas/Propane
Equipment Dishwasher, Disposal, Dryer, Refrigerator, Stove, Washer
Fireplace Y
Appliance Dishwasher, Disposal, Dryer, Refrigerator, Stove, Washer
Heat Source Natural Gas
Laundry Dryer In Unit, Washer In Unit
Exterior
Exterior Feature Deck(s)
Parking Features Basement Garage
Garage Spaces 1.0
Parking On Site 1
Utilities Available Electric Available, Natural Gas Available
Amenities Available Bike Trail, Club House, Common Grounds, Dining Rooms, Elevator, Exercise Room, Gated Community, Golf Club, Golf Course Membership Available, Jog/Walk Path, Party Room, Pool Mem Avail, Pool - Indoor, Putting Green, Security, Tennis Courts, Extra Storage, Library, Retirement Community, Art Studio
Water Access N
Accessibility 32\"+ wide Doors, 36\"+ wide Halls, Elevator
Porch Deck(s)
Attached Garage 1
Total Parking Spaces 1
Garage Y
Building
Story 1
Sewer Public Sewer
Water Public
Architectural Style Traditional
Level or Stories 1
Additional Building Above Grade, Below Grade
New Construction N
Schools
School District Prince William County Public Schools
Others
Pets Allowed Y
HOA Fee Include Snow Removal,Trash,Common Area Maintenance,Ext Bldg Maint
Senior Community Yes
Age Restriction 55
Tax ID 7398-70-5061.03
Ownership Condominium
Security Features Security Gate,Main Entrance Lock
Acceptable Financing Cash, Conventional, FHA, VA
Listing Terms Cash, Conventional, FHA, VA
Financing Cash,Conventional,FHA,VA
Special Listing Condition Standard
Pets Allowed Case by Case Basis


"My job is to find and attract mastery-based agents to the office, protect the culture, and make sure everyone is happy! "

