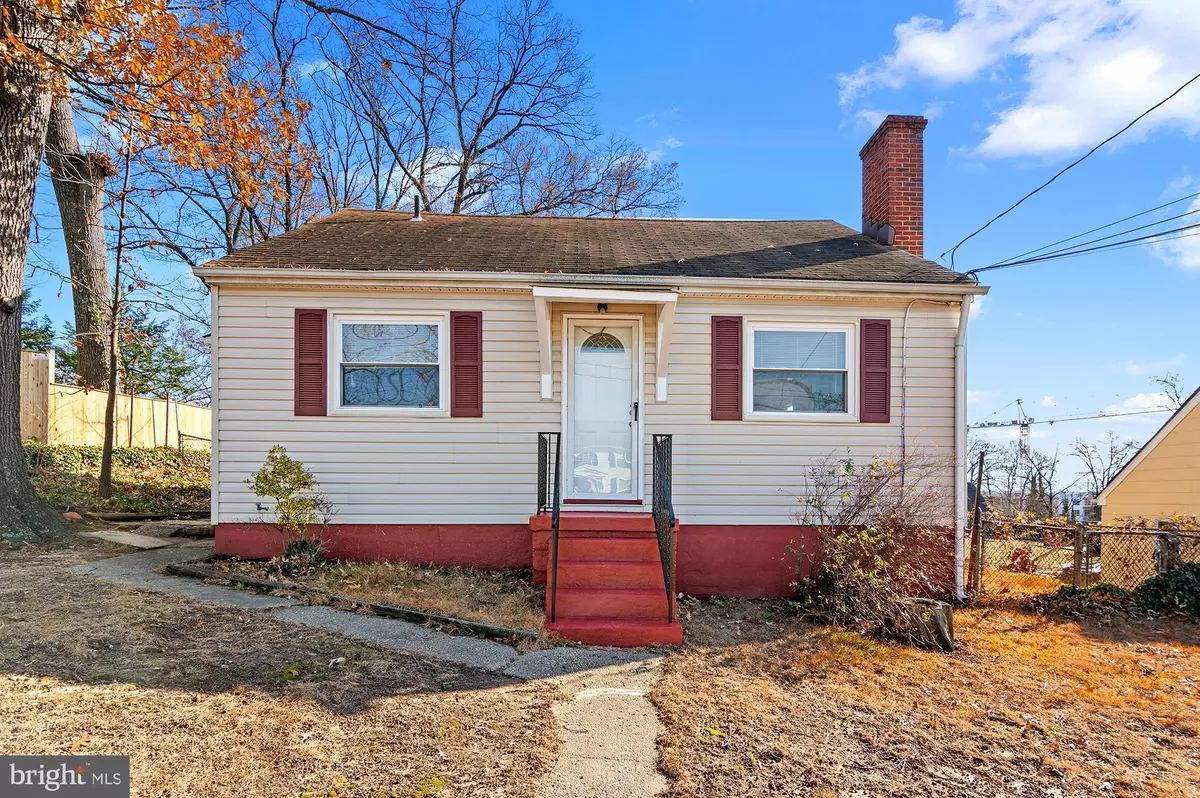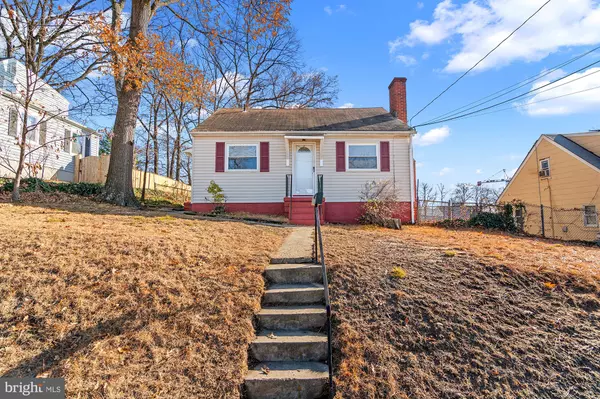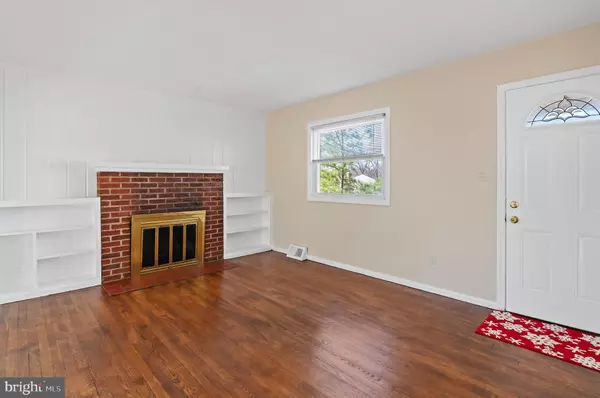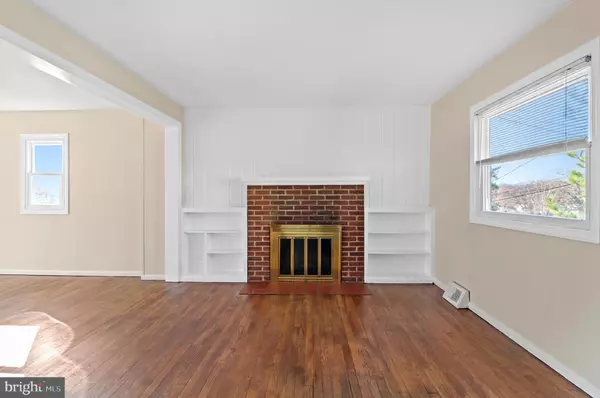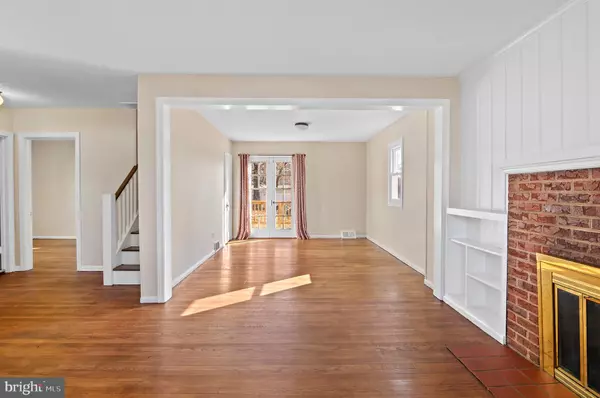
3 Beds
1 Bath
1,456 SqFt
3 Beds
1 Bath
1,456 SqFt
Key Details
Property Type Single Family Home
Sub Type Detached
Listing Status Active
Purchase Type For Sale
Square Footage 1,456 sqft
Price per Sqft $223
Subdivision West Lanham Hills
MLS Listing ID MDPG2135566
Style Cape Cod
Bedrooms 3
Full Baths 1
HOA Y/N N
Abv Grd Liv Area 1,456
Originating Board BRIGHT
Year Built 1941
Annual Tax Amount $4,494
Tax Year 2024
Lot Size 7,200 Sqft
Acres 0.17
Property Description
The main level bedroom features a charming built-in bench, table, and dresser, while the upstairs bedrooms are full of unique details—one with built-in bookshelves and the other with a built-in nightstand, vanity, and desk.
Step outside through the French doors onto the wood deck perfect for outdoor relaxation. This large
fenced in backyard has ample space to create your private oasis.
The basement utility room is complete with gas HVAC, a gas hot water heater, a washer and dryer, and extra storage space, allowing for maximum usage of the above ground square footage. The access to the basement is from the left side of the home via outside stairs.
West Lanham Hills is conveniently located just a short walk from the New Carrollton Metro Station and minutes from Route 50, 295, 95, and 410, commuting is a breeze. Shopping is an ease with 2 shopping centers within a mile plus a gas station at the top of the neighborhood.
This delightful home combines warmth, practicality, and an ideal location—ready for you to make it your own. Start 2025 off in your new home.
Location
State MD
County Prince Georges
Zoning RSF65
Rooms
Basement Outside Entrance, Unfinished
Main Level Bedrooms 1
Interior
Interior Features Bathroom - Tub Shower, Built-Ins, Entry Level Bedroom, Breakfast Area, Wood Floors
Hot Water Natural Gas
Heating Forced Air
Cooling Central A/C
Flooring Ceramic Tile, Hardwood
Fireplaces Number 1
Fireplaces Type Brick, Fireplace - Glass Doors, Mantel(s), Wood
Equipment Dishwasher, Dryer, Oven/Range - Gas, Refrigerator, Washer
Fireplace Y
Appliance Dishwasher, Dryer, Oven/Range - Gas, Refrigerator, Washer
Heat Source Natural Gas
Laundry Basement, Dryer In Unit, Has Laundry, Washer In Unit
Exterior
Exterior Feature Deck(s)
Fence Chain Link, Rear
Water Access N
Accessibility Other
Porch Deck(s)
Garage N
Building
Story 2.5
Foundation Block
Sewer Public Sewer
Water Public
Architectural Style Cape Cod
Level or Stories 2.5
Additional Building Above Grade, Below Grade
New Construction N
Schools
School District Prince George'S County Public Schools
Others
Senior Community No
Tax ID 17202199719
Ownership Fee Simple
SqFt Source Assessor
Special Listing Condition Standard


"My job is to find and attract mastery-based agents to the office, protect the culture, and make sure everyone is happy! "

