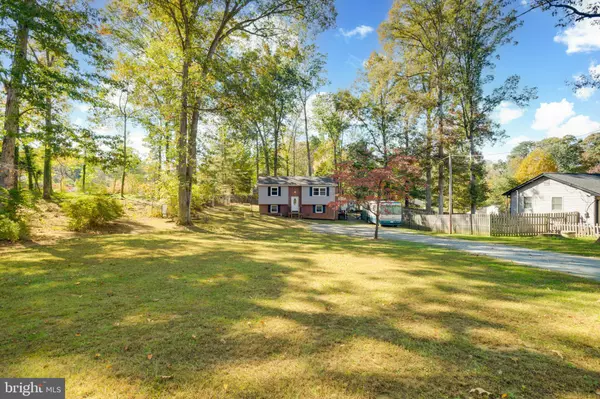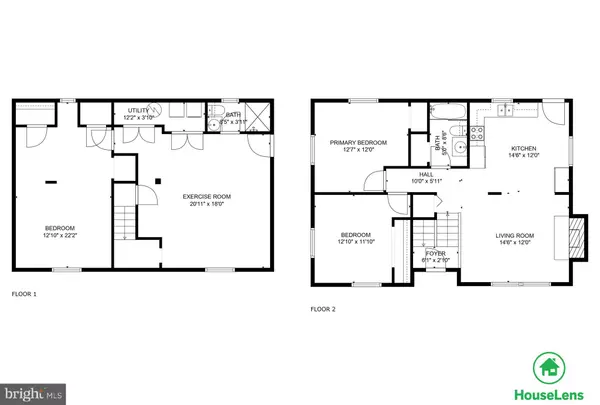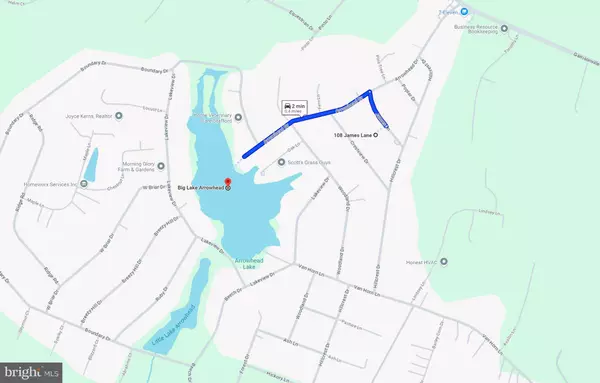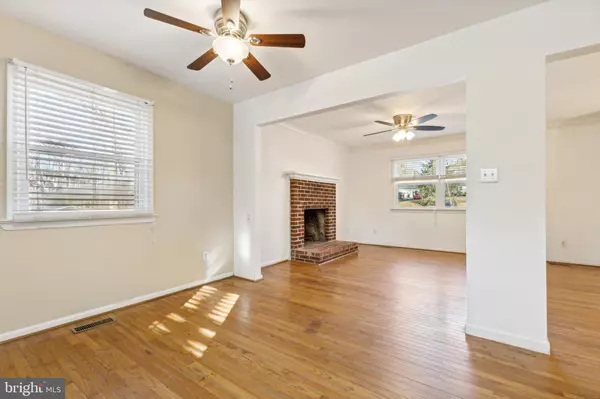3 Beds
2 Baths
1,796 SqFt
3 Beds
2 Baths
1,796 SqFt
Key Details
Property Type Single Family Home
Sub Type Detached
Listing Status Pending
Purchase Type For Sale
Square Footage 1,796 sqft
Price per Sqft $231
Subdivision Lake Arrowhead
MLS Listing ID VAST2034814
Style Split Foyer
Bedrooms 3
Full Baths 2
HOA Y/N N
Abv Grd Liv Area 1,796
Originating Board BRIGHT
Year Built 1977
Annual Tax Amount $2,282
Tax Year 2022
Lot Size 0.459 Acres
Acres 0.46
Property Description
No HOA | Nearly 1,800 SQ FT of Living Space | Almost 1/2 Acre Lot
Nestled in the serene and highly desirable Lake Arrowhead community, this two-level home seamlessly blends timeless character with modern conveniences. With over 1,800 square feet of living space, this 3-bedroom, 2-bath brick and vinyl-front beauty provides ample room to live, entertain, and relax.
Step into the inviting living room, where warm wood floors and a cozy wood-burning fireplace create the perfect space for gathering on chilly evenings. The kitchen, featuring classic wood floors, offers lovely views of the expansive front and backyards. Whether you enjoy hosting guests or spending time outdoors, you'll appreciate the fully fenced backyard with a 6-foot fence, a storage shed, a 20-amp car charger for electric vehicles, and even a 50-amp RV hookup.
The home's updates, including a newer roof, siding, and HVAC system, all completed in 2021, along with vinyl-clad windows, provide peace of mind and efficiency. Upper Bedroom have new carpet as well as fresh paint. Parking is a breeze with an oversized driveway that accommodates six or more vehicles, making it easy to welcome family and friends.
This home offers a perfect combination of charm, comfort, and modern amenities in the peaceful Lake Arrowhead community. Don't miss the chance to make it yours!
And don't forget, with no HOA, you have the freedom to truly make this home your own.
Lake Arrowhead has something for everyone: enjoy fishing, paddleboarding, kayaking, and picnics on the private beach with covered pavilions. This community also features boat access, a pier, and a pavilion for gatherings. Plus, you're close to Quantico, local shopping, restaurants, and major routes like Route 1 and I-95, with D.C. just a 45-minute drive away.
Don't miss this rare opportunity to live lakeside with all the benefits and none of the restrictions—schedule your tour today and start living your best life at Lake Arrowhead!
Location
State VA
County Stafford
Zoning A2
Rooms
Other Rooms Living Room, Bedroom 2, Bedroom 3, Kitchen, Family Room, Bedroom 1, Laundry, Bathroom 1, Bathroom 2
Basement Connecting Stairway, Daylight, Full, Full, Heated, Improved, Interior Access, Rear Entrance, Walkout Level, Windows
Main Level Bedrooms 3
Interior
Interior Features Attic, Bathroom - Tub Shower, Bathroom - Stall Shower, Carpet, Ceiling Fan(s), Entry Level Bedroom, Family Room Off Kitchen, Floor Plan - Open, Kitchen - Eat-In, Recessed Lighting, Wood Floors
Hot Water Electric
Heating Heat Pump(s)
Cooling None
Flooring Carpet, Hardwood
Fireplaces Number 1
Fireplaces Type Wood, Mantel(s)
Equipment Built-In Microwave, Dryer, Oven/Range - Electric, Refrigerator, Washer
Furnishings No
Fireplace Y
Window Features Vinyl Clad
Appliance Built-In Microwave, Dryer, Oven/Range - Electric, Refrigerator, Washer
Heat Source Electric
Laundry Dryer In Unit, Has Laundry, Lower Floor, Washer In Unit
Exterior
Garage Spaces 10.0
Fence Rear
Utilities Available Cable TV Available, Phone Available, Water Available, Electric Available
Water Access N
View Garden/Lawn, Trees/Woods
Roof Type Shingle
Street Surface Gravel
Accessibility Other
Road Frontage State
Total Parking Spaces 10
Garage N
Building
Lot Description Level, Rear Yard, SideYard(s), Front Yard
Story 2
Foundation Concrete Perimeter
Sewer Septic Exists, Septic = # of BR
Water Well
Architectural Style Split Foyer
Level or Stories 2
Additional Building Above Grade, Below Grade
Structure Type Dry Wall
New Construction N
Schools
Elementary Schools Rockhill
Middle Schools A.G. Wright
High Schools Mountain View
School District Stafford County Public Schools
Others
Senior Community No
Tax ID 8B C 14
Ownership Fee Simple
SqFt Source Estimated
Acceptable Financing Cash, Conventional, FHA, VA, VHDA
Listing Terms Cash, Conventional, FHA, VA, VHDA
Financing Cash,Conventional,FHA,VA,VHDA
Special Listing Condition Standard

"My job is to find and attract mastery-based agents to the office, protect the culture, and make sure everyone is happy! "






