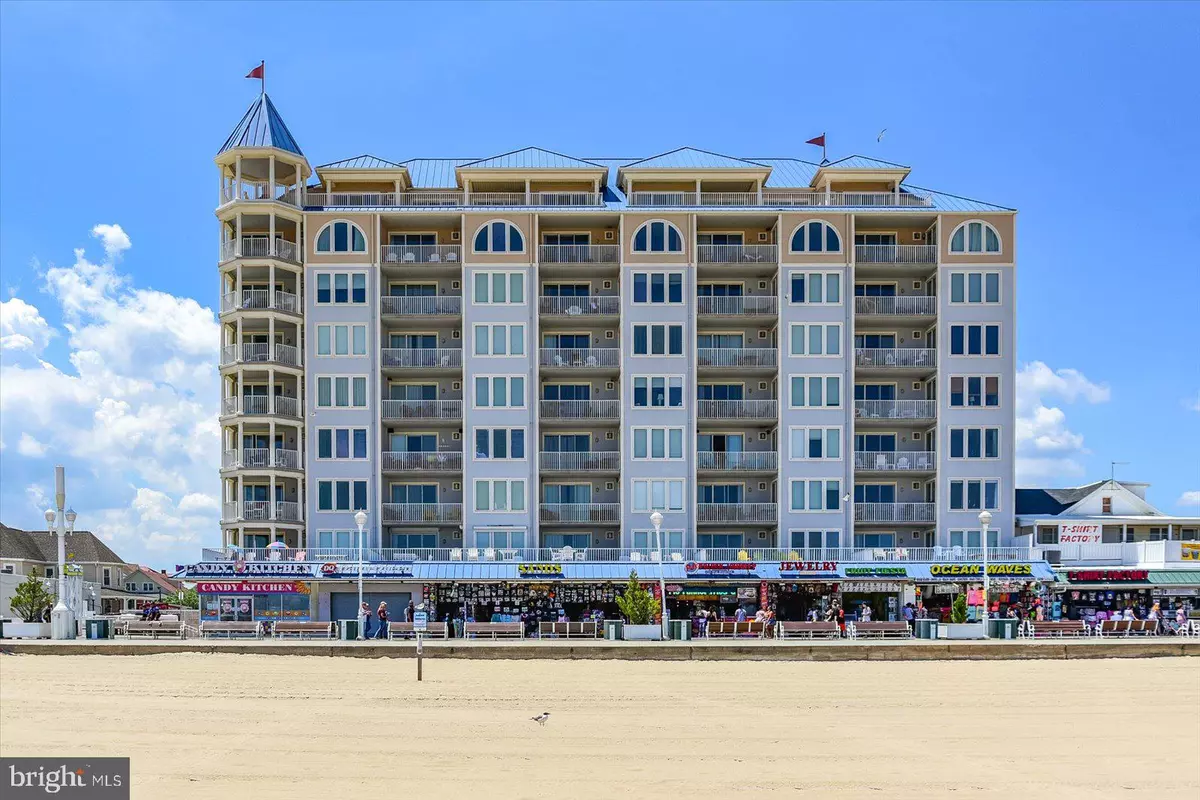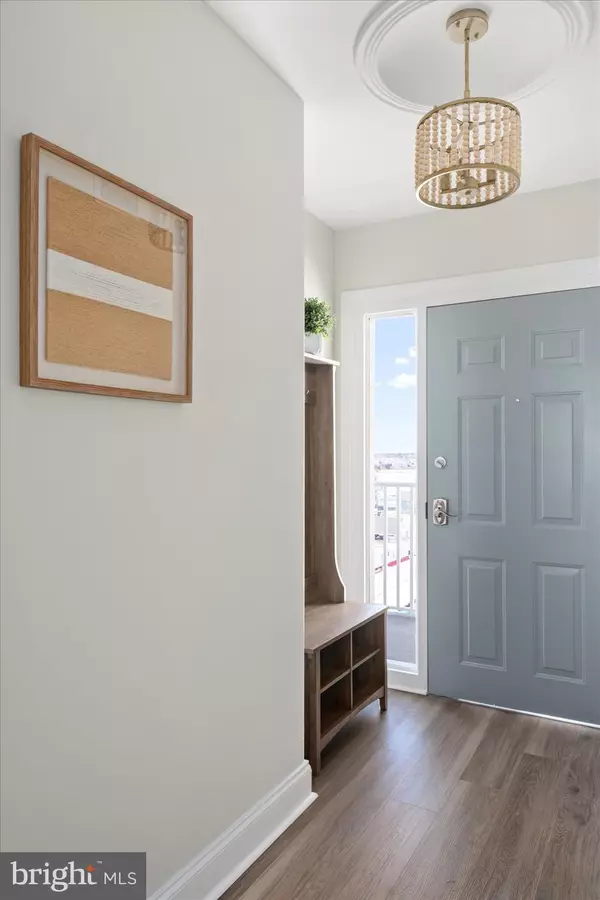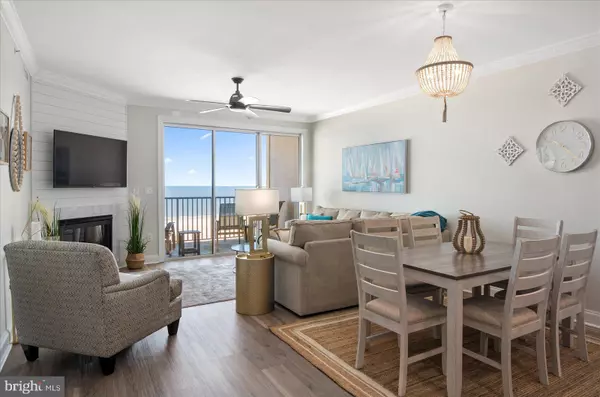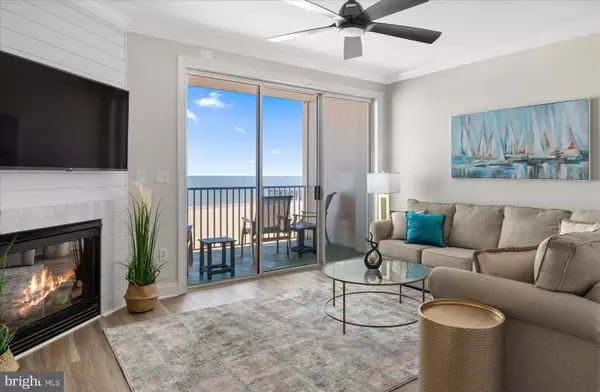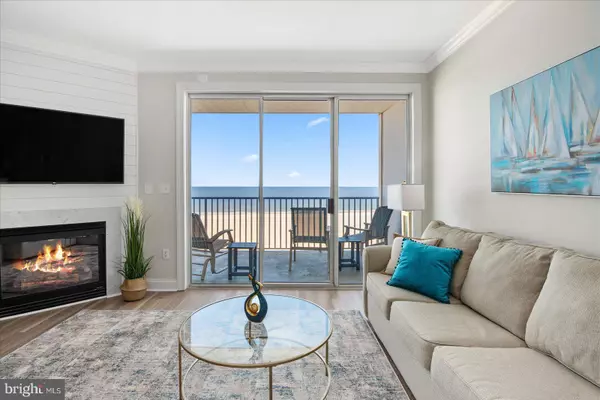
3 Beds
3 Baths
1,693 SqFt
3 Beds
3 Baths
1,693 SqFt
Key Details
Property Type Condo
Sub Type Condo/Co-op
Listing Status Active
Purchase Type For Sale
Square Footage 1,693 sqft
Price per Sqft $708
Subdivision Non Development
MLS Listing ID MDWO2027286
Style Coastal
Bedrooms 3
Full Baths 3
Condo Fees $3,400/qua
HOA Y/N N
Abv Grd Liv Area 1,693
Originating Board BRIGHT
Year Built 2007
Annual Tax Amount $11,192
Tax Year 2024
Lot Dimensions 0.00 x 0.00
Property Description
Location
State MD
County Worcester
Area Direct Oceanfront (80)
Zoning RESIDENTIAL
Direction West
Rooms
Main Level Bedrooms 3
Interior
Interior Features Breakfast Area, Carpet, Ceiling Fan(s), Combination Dining/Living, Combination Kitchen/Dining, Combination Kitchen/Living, Crown Moldings, Dining Area, Flat, Floor Plan - Open, Kitchen - Gourmet, Sprinkler System, Wainscotting, Upgraded Countertops, Wet/Dry Bar, Window Treatments, Bathroom - Soaking Tub, Kitchen - Eat-In, Primary Bedroom - Ocean Front
Hot Water Electric
Heating Heat Pump(s)
Cooling Central A/C
Flooring Carpet, Ceramic Tile
Fireplaces Number 1
Fireplaces Type Gas/Propane
Inclusions Furnished as Shown
Equipment Built-In Microwave, Dishwasher, Disposal, Dryer - Electric, Oven - Single, Range Hood, Refrigerator, Stainless Steel Appliances, Stove, Washer, Water Heater
Furnishings Yes
Fireplace Y
Appliance Built-In Microwave, Dishwasher, Disposal, Dryer - Electric, Oven - Single, Range Hood, Refrigerator, Stainless Steel Appliances, Stove, Washer, Water Heater
Heat Source Electric
Laundry Dryer In Unit, Washer In Unit
Exterior
Parking Features Covered Parking, Garage Door Opener
Garage Spaces 2.0
Parking On Site 2
Utilities Available Cable TV
Amenities Available Common Grounds, Elevator, Exercise Room, Extra Storage, Fitness Center, Meeting Room, Picnic Area, Pool - Outdoor, Putting Green, Sauna
Waterfront Description Sandy Beach
Water Access Y
Water Access Desc Public Beach
View Bay, Ocean, Panoramic, Water
Roof Type Metal
Accessibility None
Total Parking Spaces 2
Garage Y
Building
Story 1
Unit Features Hi-Rise 9+ Floors
Sewer Public Sewer
Water Public
Architectural Style Coastal
Level or Stories 1
Additional Building Above Grade, Below Grade
Structure Type 9'+ Ceilings,Dry Wall
New Construction N
Schools
High Schools Stephen Decatur
School District Worcester County Public Schools
Others
Pets Allowed Y
HOA Fee Include Insurance,Management,Reserve Funds,Common Area Maintenance
Senior Community No
Tax ID 2410753783
Ownership Fee Simple
Security Features Smoke Detector,Sprinkler System - Indoor
Acceptable Financing Cash, Conventional, Exchange
Listing Terms Cash, Conventional, Exchange
Financing Cash,Conventional,Exchange
Special Listing Condition Standard
Pets Allowed No Pet Restrictions


"My job is to find and attract mastery-based agents to the office, protect the culture, and make sure everyone is happy! "

