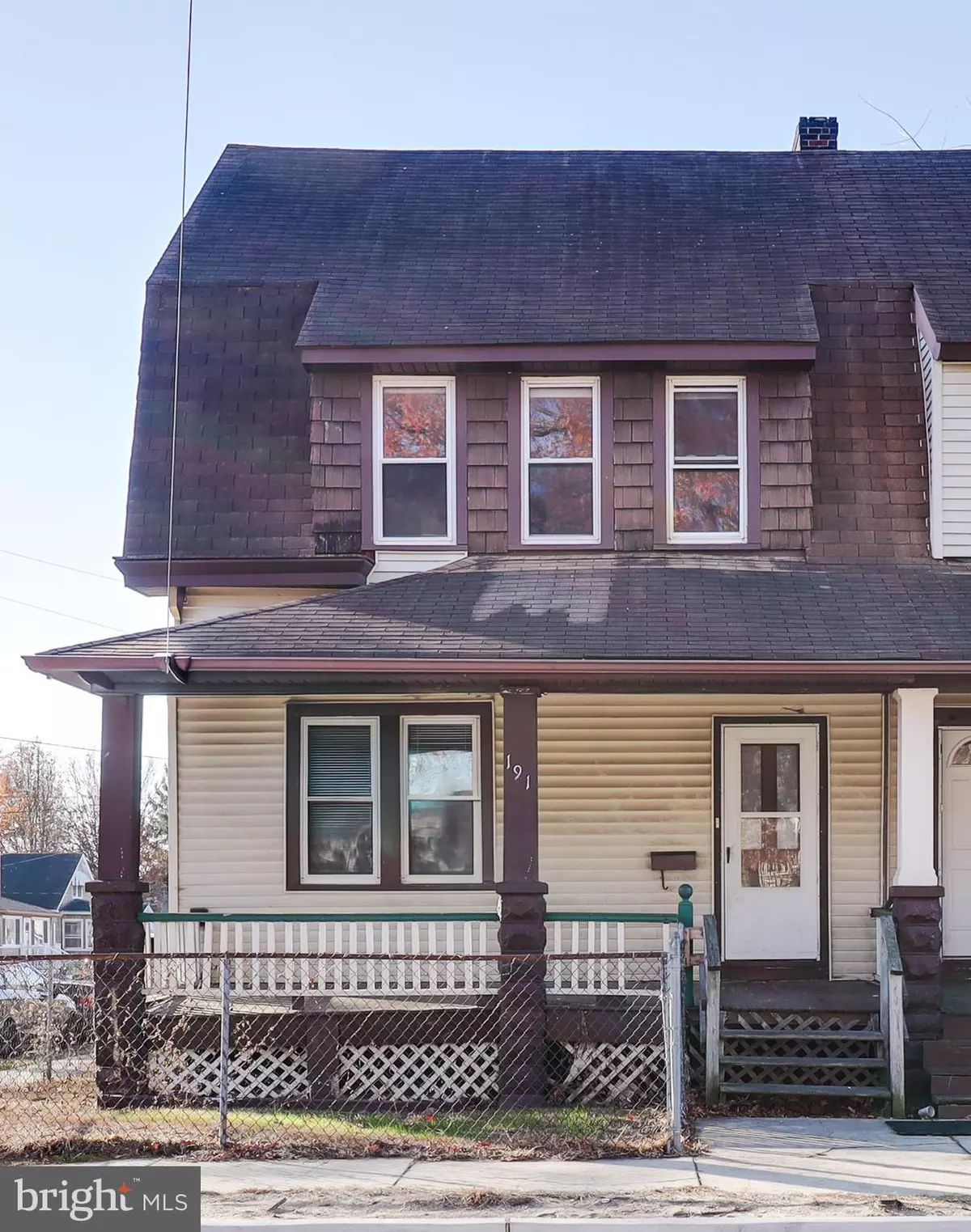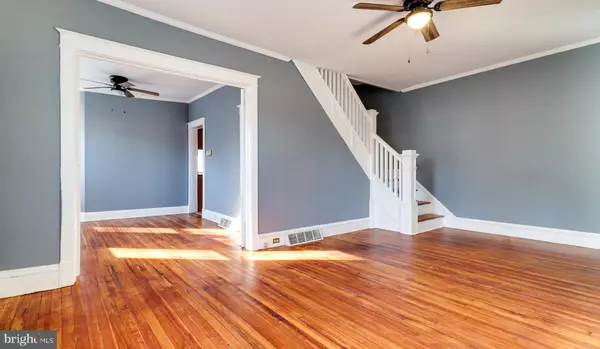4 Beds
2 Baths
1,224 SqFt
4 Beds
2 Baths
1,224 SqFt
Key Details
Property Type Single Family Home, Townhouse
Sub Type Twin/Semi-Detached
Listing Status Active
Purchase Type For Sale
Square Footage 1,224 sqft
Price per Sqft $114
Subdivision None Available
MLS Listing ID NJSA2013100
Style Cottage,Craftsman,Other
Bedrooms 4
Full Baths 2
HOA Y/N N
Abv Grd Liv Area 1,224
Originating Board BRIGHT
Year Built 1895
Annual Tax Amount $2,366
Tax Year 2023
Lot Size 2,862 Sqft
Acres 0.07
Property Description
From the moment you step inside, you'll be greeted by beautifully refinished hardwood floors that flow seamlessly throughout the home, creating a warm and inviting atmosphere.
The first floor features a spacious living room that's perfect for relaxing or entertaining. The large dining room offers plenty of space for family dinners and gatherings, while the updated kitchen is ready for you to add your personal touch. You'll also find a full bathroom on this level for added convenience.
Upstairs, the second floor boasts three generously sized bedrooms with great closet space. Another full bathroom ensures plenty of room for family and guests.
The third floor is a versatile, finished attic space that serves as the fourth bedroom — a cozy retreat, office, or playroom, depending on your needs.
At 1,300 square feet, this home is designed to maximize every inch of space, making it feel much larger than it appears. The spacious yard provides plenty of room for outdoor activities, gardening, or simply enjoying the fresh air.
This property is perfect for those looking to invest in a home with character and potential. It's an ideal opportunity for a first-time buyer to put their stamp on a property and make it their own.
Don't miss out — schedule a showing today and see all the possibilities that await at 191 Wesley!
Location
State NJ
County Salem
Area Salem City (21713)
Zoning R
Rooms
Basement Full
Interior
Interior Features Attic, Bathroom - Stall Shower, Bathroom - Tub Shower, Ceiling Fan(s), Wood Floors
Hot Water Electric
Heating Radiator
Cooling None
Flooring Hardwood
Inclusions All appliances
Fireplace N
Heat Source Oil
Exterior
Water Access N
Accessibility Other
Garage N
Building
Story 2.5
Foundation Block, Other
Sewer Public Sewer
Water Public
Architectural Style Cottage, Craftsman, Other
Level or Stories 2.5
Additional Building Above Grade, Below Grade
New Construction N
Schools
School District Salem City Schools
Others
Senior Community No
Tax ID 13-00081-00023
Ownership Fee Simple
SqFt Source Estimated
Acceptable Financing Cash, Conventional, FHA
Listing Terms Cash, Conventional, FHA
Financing Cash,Conventional,FHA
Special Listing Condition Standard

"My job is to find and attract mastery-based agents to the office, protect the culture, and make sure everyone is happy! "






