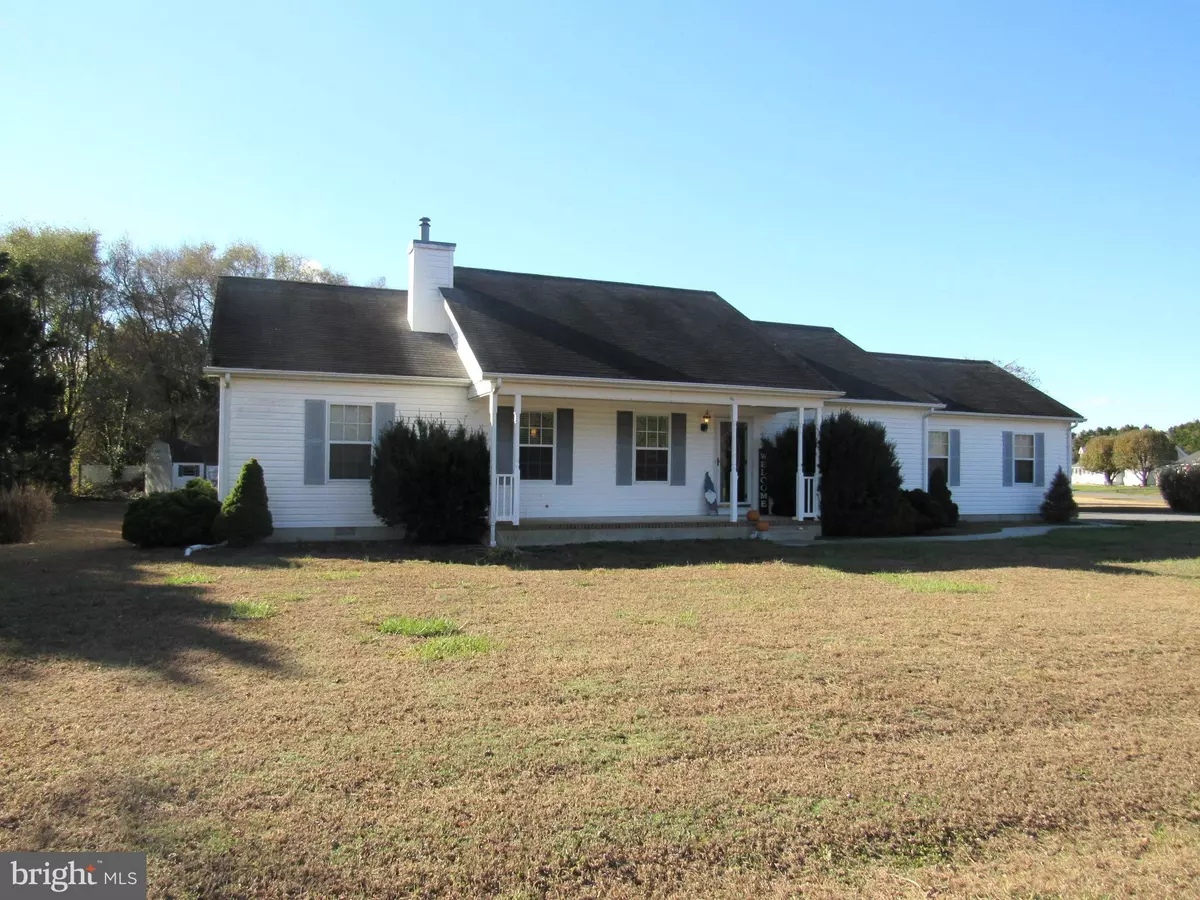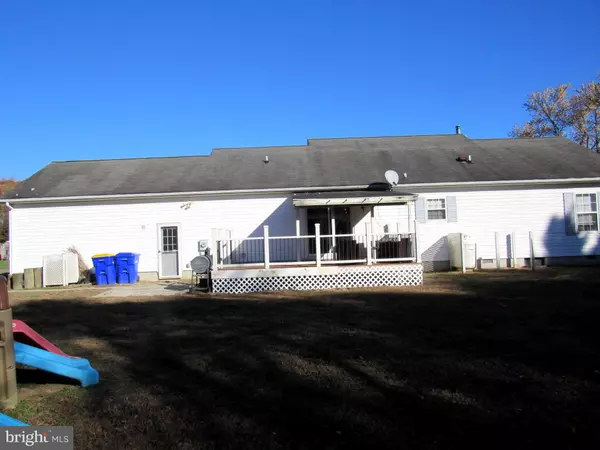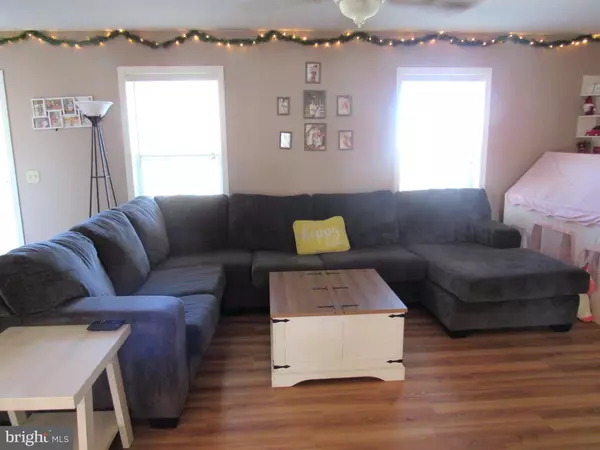
3 Beds
2 Baths
1,512 SqFt
3 Beds
2 Baths
1,512 SqFt
Key Details
Property Type Single Family Home
Sub Type Detached
Listing Status Under Contract
Purchase Type For Sale
Square Footage 1,512 sqft
Price per Sqft $237
Subdivision Meadow Drive I And Ii
MLS Listing ID DESU2074986
Style Ranch/Rambler
Bedrooms 3
Full Baths 2
HOA Fees $200/ann
HOA Y/N Y
Abv Grd Liv Area 1,512
Originating Board BRIGHT
Year Built 2000
Annual Tax Amount $738
Tax Year 2024
Lot Size 0.600 Acres
Acres 0.6
Lot Dimensions 256.00 x 223.00
Property Description
Location
State DE
County Sussex
Area Dagsboro Hundred (31005)
Zoning AR-1
Rooms
Other Rooms Living Room, Primary Bedroom, Bedroom 2, Bedroom 3, Kitchen, Utility Room, Bathroom 2, Primary Bathroom
Main Level Bedrooms 3
Interior
Interior Features Carpet, Ceiling Fan(s), Combination Kitchen/Dining, Entry Level Bedroom, Kitchen - Island, Pantry, Primary Bath(s), Walk-in Closet(s), Attic, Bathroom - Tub Shower, Bathroom - Stall Shower, Floor Plan - Traditional, Upgraded Countertops
Hot Water Electric
Heating Heat Pump - Electric BackUp
Cooling Central A/C, Ceiling Fan(s)
Flooring Carpet
Fireplaces Number 1
Fireplaces Type Gas/Propane
Equipment Dishwasher, Disposal, Oven/Range - Gas, Refrigerator, Washer/Dryer Hookups Only, Built-In Microwave, Icemaker, Oven/Range - Electric, Water Heater
Fireplace Y
Window Features Double Hung
Appliance Dishwasher, Disposal, Oven/Range - Gas, Refrigerator, Washer/Dryer Hookups Only, Built-In Microwave, Icemaker, Oven/Range - Electric, Water Heater
Heat Source Electric
Laundry Has Laundry
Exterior
Exterior Feature Deck(s), Porch(es)
Parking Features Additional Storage Area, Garage - Side Entry, Inside Access, Garage Door Opener
Garage Spaces 2.0
Water Access N
Street Surface Black Top
Accessibility None
Porch Deck(s), Porch(es)
Road Frontage State
Attached Garage 2
Total Parking Spaces 2
Garage Y
Building
Lot Description Landscaping, Level, Rear Yard, Road Frontage, Rural, Front Yard
Story 1
Foundation Block
Sewer Gravity Sept Fld, Capping Fill
Water Well
Architectural Style Ranch/Rambler
Level or Stories 1
Additional Building Above Grade, Below Grade
Structure Type Dry Wall
New Construction N
Schools
School District Indian River
Others
Senior Community No
Tax ID 133-16.00-267.00
Ownership Fee Simple
SqFt Source Assessor
Security Features Smoke Detector
Acceptable Financing Cash, Conventional, FHA, USDA, VA
Horse Property N
Listing Terms Cash, Conventional, FHA, USDA, VA
Financing Cash,Conventional,FHA,USDA,VA
Special Listing Condition Standard


"My job is to find and attract mastery-based agents to the office, protect the culture, and make sure everyone is happy! "






