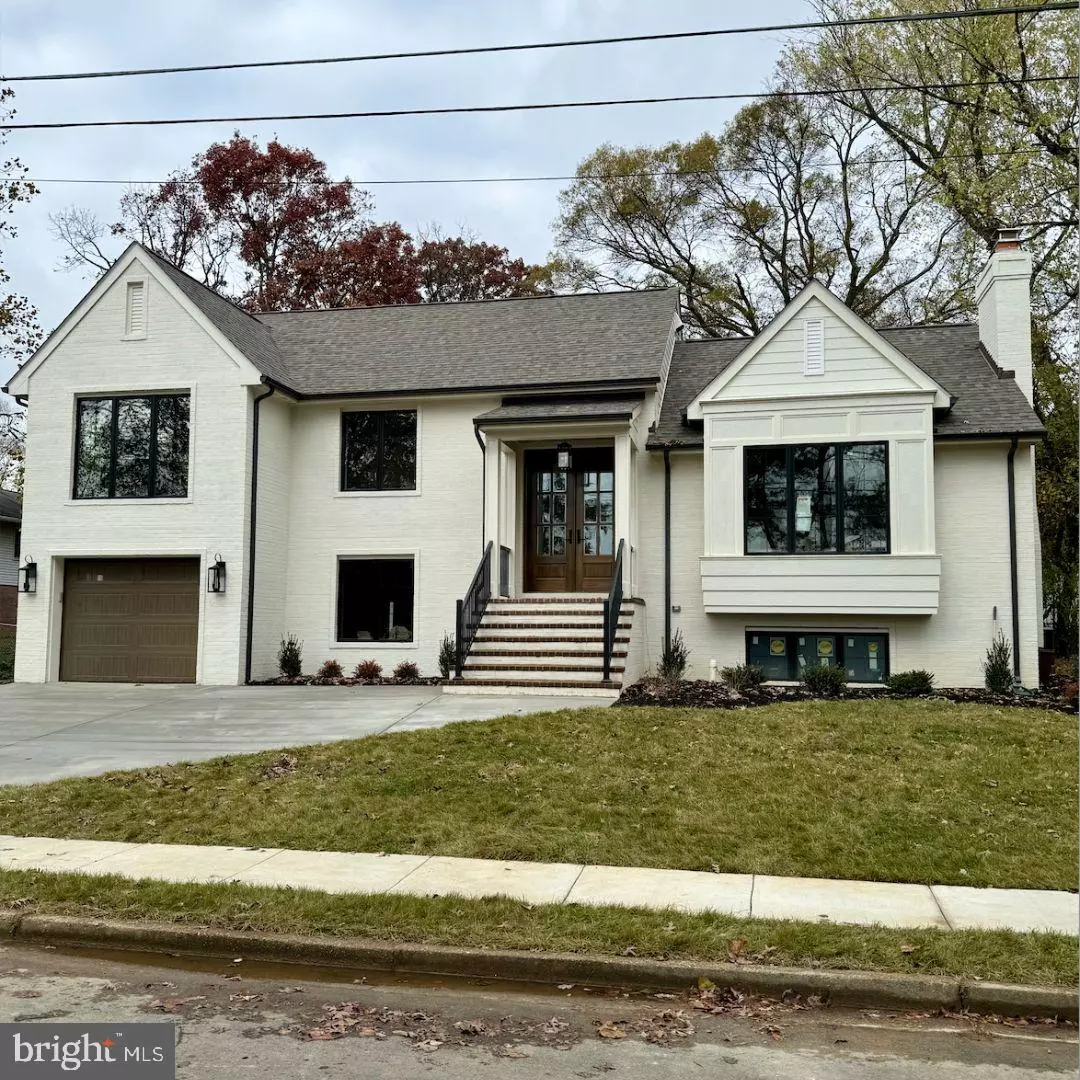
4 Beds
4 Baths
2,810 SqFt
4 Beds
4 Baths
2,810 SqFt
OPEN HOUSE
Sat Jan 04, 2:00pm - 4:00pm
Key Details
Property Type Single Family Home
Sub Type Detached
Listing Status Coming Soon
Purchase Type For Sale
Square Footage 2,810 sqft
Price per Sqft $622
Subdivision Glencarlyn
MLS Listing ID VAAR2050790
Style Split Level
Bedrooms 4
Full Baths 3
Half Baths 1
HOA Y/N N
Abv Grd Liv Area 2,551
Originating Board BRIGHT
Year Built 1960
Annual Tax Amount $8,147
Tax Year 2024
Lot Size 7,628 Sqft
Acres 0.18
Property Description
The redesigned floor plan flows seamlessly from the main entrance into an open and airy living space. The open-concept kitchen and family room are perfect for entertaining, showcasing a modern French country design with quartz countertops, upgraded cabinetry, and a matte black GE Café commercial-style gas range. The white oak hardwood flooring, custom decorative wood beams in the vaulted ceiling, and the brick fireplace in the family room create a warm and welcoming atmosphere on the main floor. The large screened-in, covered back porch is a perfect extension of the kitchen and will surely become the favorite room in the house!
The renovation also includes a one-car garage and a luxurious master suite with vaulted ceilings, extensive trim details, and a spa-like luxury bathroom featuring a soaking tub, a custom zellige-style tile shower, and a spacious walk-in closet with built-in shelving. The garage entrance includes custom locker spaces for organization.
This floor leads to the basement rec room, which showcases another brick fireplace and a large wine and beverage center. Outdoor spaces include a screened-in porch with vinyl composite decking and a backyard with a brick paver patio, perfect for relaxing and hosting gatherings.
The home is ideally situated in a family-friendly neighborhood with its own public library just a few steps away and within walking distance of Long Branch Nature Center, Carlin Springs Elementary School, and Kenmore Middle School. Nearby Carlin Springs Road provides quick access to the Rosslyn-Ballston corridor, Columbia Pike, the Pentagon, National Airport, Crystal City, and Amazon HQ2. For added convenience, Rt. 50/Arlington Blvd. offers a direct route to Washington, Fort Myer, and other key locations.
**The home is still under renovation and is scheduled to be completed by the end of the year.
Location
State VA
County Arlington
Zoning R-6
Rooms
Basement Partially Finished
Interior
Interior Features Attic, Bar, Crown Moldings, Family Room Off Kitchen, Floor Plan - Open, Kitchen - Gourmet, Upgraded Countertops, Walk-in Closet(s), Bathroom - Soaking Tub, Bathroom - Stall Shower, Bathroom - Tub Shower, Bathroom - Walk-In Shower, Breakfast Area, Built-Ins, Combination Dining/Living, Combination Kitchen/Dining, Combination Kitchen/Living, Exposed Beams, Kitchen - Island, Kitchen - Table Space, Primary Bath(s), Recessed Lighting, Store/Office, Wine Storage, Wood Floors
Hot Water Tankless
Heating Heat Pump - Electric BackUp
Cooling Central A/C
Flooring Solid Hardwood, Vinyl
Fireplaces Number 2
Fireplaces Type Gas/Propane
Equipment Built-In Microwave, Built-In Range, Dishwasher, Refrigerator, Freezer, Disposal, Range Hood, Six Burner Stove, Stainless Steel Appliances, Water Heater, Water Heater - Tankless
Furnishings No
Fireplace Y
Window Features Casement
Appliance Built-In Microwave, Built-In Range, Dishwasher, Refrigerator, Freezer, Disposal, Range Hood, Six Burner Stove, Stainless Steel Appliances, Water Heater, Water Heater - Tankless
Heat Source Electric
Laundry Hookup
Exterior
Exterior Feature Patio(s), Porch(es), Enclosed, Screened
Parking Features Garage Door Opener, Inside Access, Other, Garage - Front Entry
Garage Spaces 4.0
Water Access N
Roof Type Shingle
Accessibility 2+ Access Exits
Porch Patio(s), Porch(es), Enclosed, Screened
Attached Garage 1
Total Parking Spaces 4
Garage Y
Building
Story 4
Foundation Block
Sewer Public Sewer
Water Public
Architectural Style Split Level
Level or Stories 4
Additional Building Above Grade, Below Grade
Structure Type Vaulted Ceilings,Dry Wall,9'+ Ceilings
New Construction N
Schools
Elementary Schools Carlin Springs
Middle Schools Kenmore
High Schools Washington-Liberty
School District Arlington County Public Schools
Others
Pets Allowed Y
Senior Community No
Tax ID 21-028-061
Ownership Fee Simple
SqFt Source Assessor
Horse Property N
Special Listing Condition Standard
Pets Allowed No Pet Restrictions


"My job is to find and attract mastery-based agents to the office, protect the culture, and make sure everyone is happy! "

