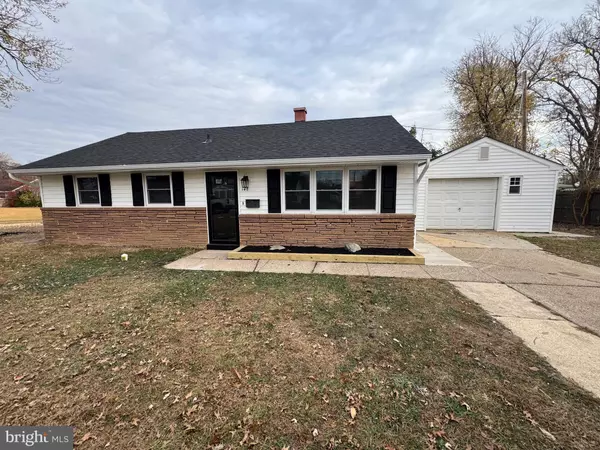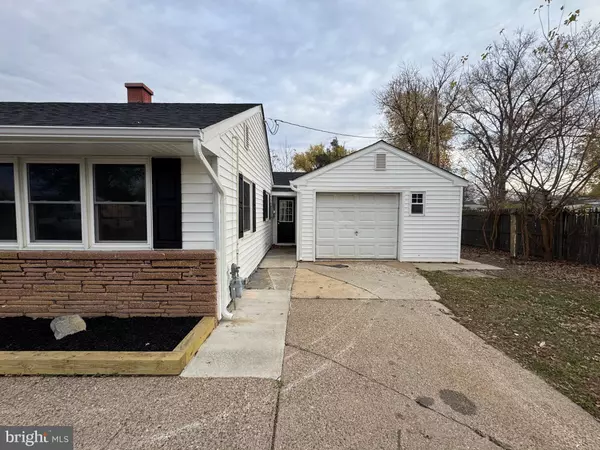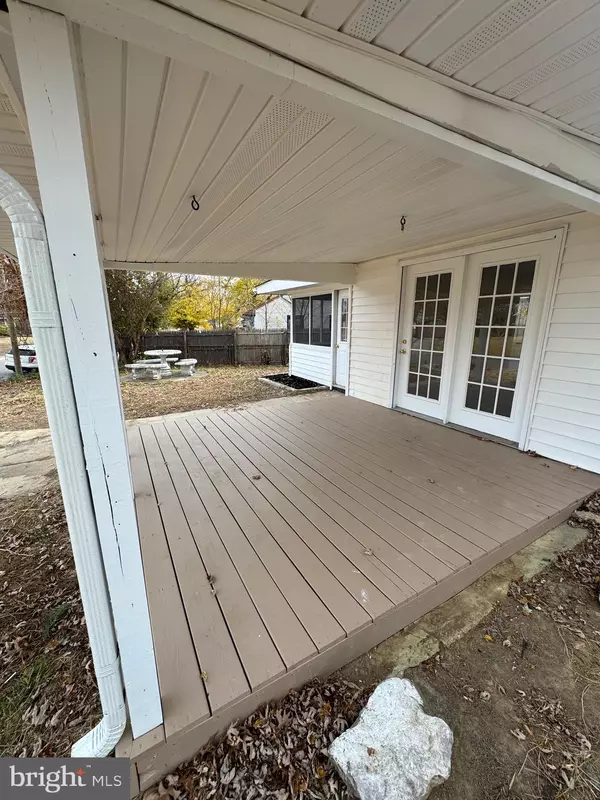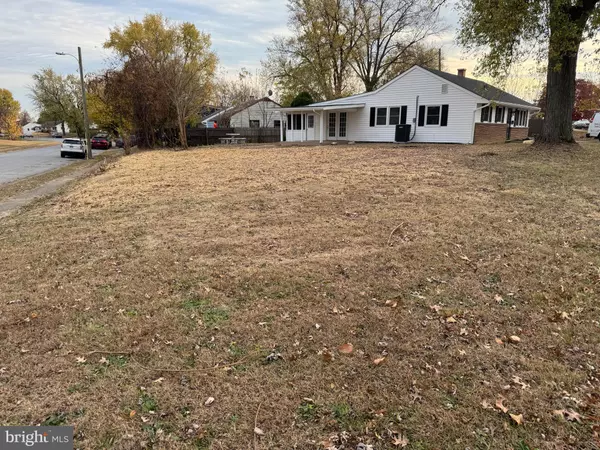
3 Beds
1 Bath
2,250 SqFt
3 Beds
1 Bath
2,250 SqFt
Key Details
Property Type Single Family Home
Sub Type Detached
Listing Status Pending
Purchase Type For Sale
Square Footage 2,250 sqft
Price per Sqft $151
Subdivision Swanwyck
MLS Listing ID DENC2071996
Style Ranch/Rambler
Bedrooms 3
Full Baths 1
HOA Y/N N
Abv Grd Liv Area 2,250
Originating Board BRIGHT
Year Built 1956
Annual Tax Amount $1,595
Tax Year 2022
Lot Size 0.290 Acres
Acres 0.29
Lot Dimensions 147.10 x 118.70
Property Description
Recent updates include a new roof, gutters, shutters, and windows, as well as a fully upgraded HVAC system and water heater. Inside, you'll find a completely remodeled kitchen featuring sleek new cabinets, granite countertops, and all new Whirlpool stainless steel appliances. The bathroom has been beautifully renovated, and new carpet and flooring have been installed throughout the home. The entire house has been freshly painted, with new fixtures and upgraded 6-inch baseboards adding a polished touch. The electric panel and service cable have also been upgraded to meet modern standards.
In addition to the extensive renovations, this home has been expanded with a thoughtfully designed addition. The new space includes a large room with French doors that open to a covered deck. A second door leads to a screened-in porch. The home also has had an attached garage added, offering both convenience and storage.
Located just minutes from I-95, this property offers easy access for commuting while maintaining a serene, suburban atmosphere. With its high-quality updates, spacious corner lot, and prime location, this home is truly move-in ready and a must-see for anyone seeking modern comfort and convenience.
Location
State DE
County New Castle
Area New Castle/Red Lion/Del.City (30904)
Zoning NC6.5
Rooms
Main Level Bedrooms 3
Interior
Interior Features Attic, Bathroom - Tub Shower, Carpet, Ceiling Fan(s), Recessed Lighting, Upgraded Countertops
Hot Water Other
Heating Heat Pump - Electric BackUp
Cooling Central A/C
Flooring Carpet, Laminated
Equipment Built-In Microwave, Dishwasher, Icemaker, Oven/Range - Gas, Refrigerator, Water Heater
Fireplace N
Window Features Replacement
Appliance Built-In Microwave, Dishwasher, Icemaker, Oven/Range - Gas, Refrigerator, Water Heater
Heat Source Other
Exterior
Parking Features Garage - Front Entry
Garage Spaces 3.0
Utilities Available Cable TV
Water Access N
Roof Type Pitched,Shingle
Accessibility None
Attached Garage 1
Total Parking Spaces 3
Garage Y
Building
Story 1
Foundation Other
Sewer Public Sewer
Water Public
Architectural Style Ranch/Rambler
Level or Stories 1
Additional Building Above Grade, Below Grade
Structure Type Dry Wall
New Construction Y
Schools
School District Colonial
Others
Pets Allowed Y
Senior Community No
Tax ID 10-015.10-216
Ownership Fee Simple
SqFt Source Assessor
Acceptable Financing Cash, Conventional, Contract, Exchange, FHA, USDA, VA, Other
Listing Terms Cash, Conventional, Contract, Exchange, FHA, USDA, VA, Other
Financing Cash,Conventional,Contract,Exchange,FHA,USDA,VA,Other
Special Listing Condition Standard
Pets Allowed No Pet Restrictions


"My job is to find and attract mastery-based agents to the office, protect the culture, and make sure everyone is happy! "






