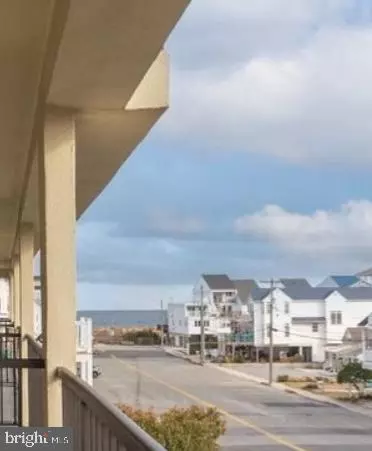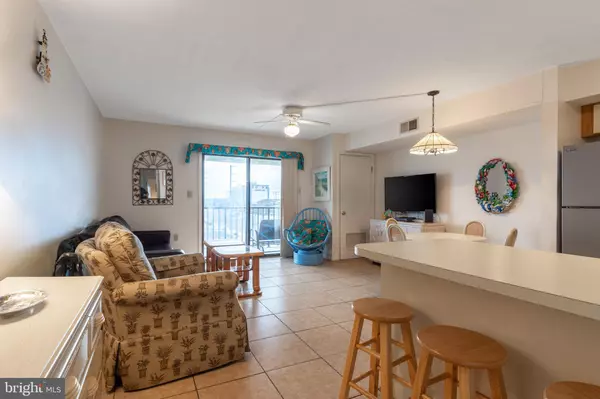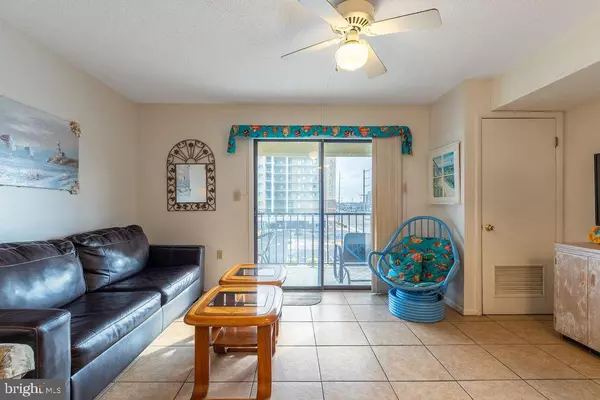
1 Bed
2 Baths
683 SqFt
1 Bed
2 Baths
683 SqFt
Key Details
Property Type Condo
Sub Type Condo/Co-op
Listing Status Active
Purchase Type For Sale
Square Footage 683 sqft
Price per Sqft $467
Subdivision None Available
MLS Listing ID MDWO2026722
Style Contemporary
Bedrooms 1
Full Baths 2
Condo Fees $904/qua
HOA Y/N N
Abv Grd Liv Area 683
Originating Board BRIGHT
Year Built 1987
Annual Tax Amount $2,800
Tax Year 2024
Lot Dimensions 0.00 x 0.00
Property Description
This charming ocean block 1-bedroom, 2-full-bathroom condo offers the perfect getaway, ideally located just a short walk from the pristine beaches of Ocean City. Enjoy stunning ocean views from your private balcony, one of the best vantage points in the building—perfect for sipping your morning coffee or unwinding with a sunset in the evening.
Step inside to discover an inviting open-concept living and kitchen area that creates a spacious and airy atmosphere. While the condo is not updated, it is in good condition, presenting a fantastic opportunity for those looking to personalize their beach retreat. Recent updates include a new HVAC system installed within the past six years, ensuring year-round comfort.
Situated in the heart of North Ocean City, this condo offers a perfect blend of relaxation and convenience. You'll be just minutes away from shopping, restaurants, and a variety of family-friendly activities, making it an ideal choice for both personal enjoyment and rental potential.
As part of the Outrigger building within the Hawaiian Village condo association, you'll have access to fantastic amenities, including an inviting outdoor pool, an indoor pool, hot tub, fitness center (no need to join a gym!), and an owner's lounge. Plus, outdoor showers are available for rinsing off after a day at the beach.
Don't miss your chance to own a piece of paradise! Schedule your showing today and start envisioning your life by the beach!
Location
State MD
County Worcester
Area Ocean Block (82)
Zoning B-1
Rooms
Main Level Bedrooms 1
Interior
Interior Features Bathroom - Stall Shower, Bathroom - Tub Shower, Breakfast Area, Ceiling Fan(s), Combination Dining/Living, Entry Level Bedroom, Floor Plan - Open, Primary Bath(s), Window Treatments
Hot Water Electric
Heating Forced Air
Cooling Central A/C
Equipment Built-In Microwave, Dishwasher, Disposal, Oven/Range - Electric, Refrigerator, Washer/Dryer Stacked
Fireplace N
Appliance Built-In Microwave, Dishwasher, Disposal, Oven/Range - Electric, Refrigerator, Washer/Dryer Stacked
Heat Source Electric
Laundry Washer In Unit, Dryer In Unit
Exterior
Garage Spaces 1.0
Utilities Available Cable TV
Amenities Available Community Center, Exercise Room, Fitness Center, Hot tub, Meeting Room, Party Room, Pool - Indoor, Pool - Outdoor, Reserved/Assigned Parking, Swimming Pool
Water Access N
Roof Type Flat
Accessibility None
Total Parking Spaces 1
Garage N
Building
Story 1
Unit Features Garden 1 - 4 Floors
Foundation Pillar/Post/Pier
Sewer Public Sewer
Water Public
Architectural Style Contemporary
Level or Stories 1
Additional Building Above Grade, Below Grade
New Construction N
Schools
Elementary Schools Ocean City
Middle Schools Stephen Decatur
High Schools Stephen Decatur
School District Worcester County Public Schools
Others
Pets Allowed Y
HOA Fee Include Common Area Maintenance,Ext Bldg Maint,Health Club,Insurance,Management,Reserve Funds,Trash
Senior Community No
Tax ID 2410314682
Ownership Condominium
Acceptable Financing Conventional, Cash
Listing Terms Conventional, Cash
Financing Conventional,Cash
Special Listing Condition Standard
Pets Allowed Cats OK, Dogs OK


"My job is to find and attract mastery-based agents to the office, protect the culture, and make sure everyone is happy! "






