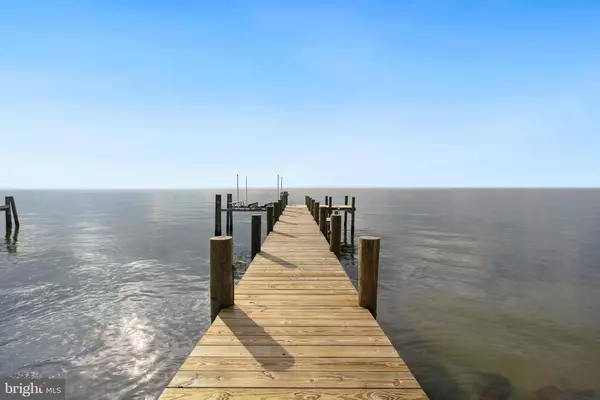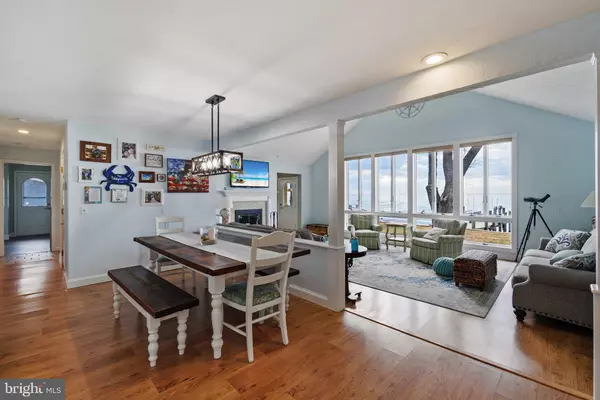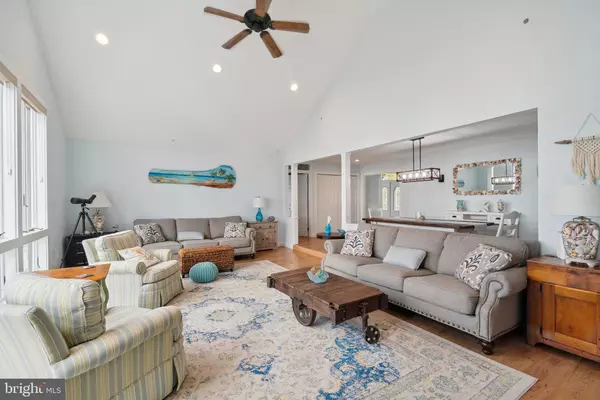5 Beds
4 Baths
2,174 SqFt
5 Beds
4 Baths
2,174 SqFt
Key Details
Property Type Single Family Home
Sub Type Detached
Listing Status Active
Purchase Type For Sale
Square Footage 2,174 sqft
Price per Sqft $547
Subdivision Huntingfield Estates
MLS Listing ID MDKE2004616
Style Coastal,Mediterranean
Bedrooms 5
Full Baths 3
Half Baths 1
HOA Y/N N
Abv Grd Liv Area 2,174
Originating Board BRIGHT
Year Built 1961
Annual Tax Amount $7,482
Tax Year 2024
Lot Size 0.828 Acres
Acres 0.83
Property Description
Location
State MD
County Kent
Zoning CAR
Rooms
Other Rooms Dining Room, Primary Bedroom, Bedroom 2, Bedroom 3, Kitchen, Family Room, Foyer, In-Law/auPair/Suite, Mud Room, Bathroom 2, Bathroom 3, Bonus Room, Primary Bathroom, Half Bath
Main Level Bedrooms 3
Interior
Interior Features Bathroom - Stall Shower, Bathroom - Tub Shower, Breakfast Area, Ceiling Fan(s), Dining Area, Entry Level Bedroom, Floor Plan - Open, Kitchen - Gourmet, Primary Bath(s), Primary Bedroom - Bay Front, Walk-in Closet(s)
Hot Water Propane
Heating Heat Pump(s)
Cooling Central A/C, Ceiling Fan(s), Heat Pump(s)
Flooring Heated
Fireplaces Number 1
Fireplaces Type Wood
Equipment Dryer - Gas, Oven - Wall, Cooktop, Microwave, Washer
Fireplace Y
Appliance Dryer - Gas, Oven - Wall, Cooktop, Microwave, Washer
Heat Source Propane - Leased, Electric
Exterior
Parking Features Garage - Side Entry, Additional Storage Area
Garage Spaces 6.0
Waterfront Description Rip-Rap,Private Dock Site
Water Access Y
Water Access Desc Private Access
View Bay
Accessibility None
Total Parking Spaces 6
Garage Y
Building
Lot Description Rip-Rapped, Premium, Rear Yard, Rural
Story 2
Foundation Crawl Space
Sewer On Site Septic
Water Well
Architectural Style Coastal, Mediterranean
Level or Stories 2
Additional Building Above Grade, Below Grade
New Construction N
Schools
Elementary Schools Rock Hall
Middle Schools Kent County
High Schools Kent County
School District Kent County Public Schools
Others
Senior Community No
Tax ID 1505011124
Ownership Fee Simple
SqFt Source Assessor
Special Listing Condition Standard

"My job is to find and attract mastery-based agents to the office, protect the culture, and make sure everyone is happy! "






