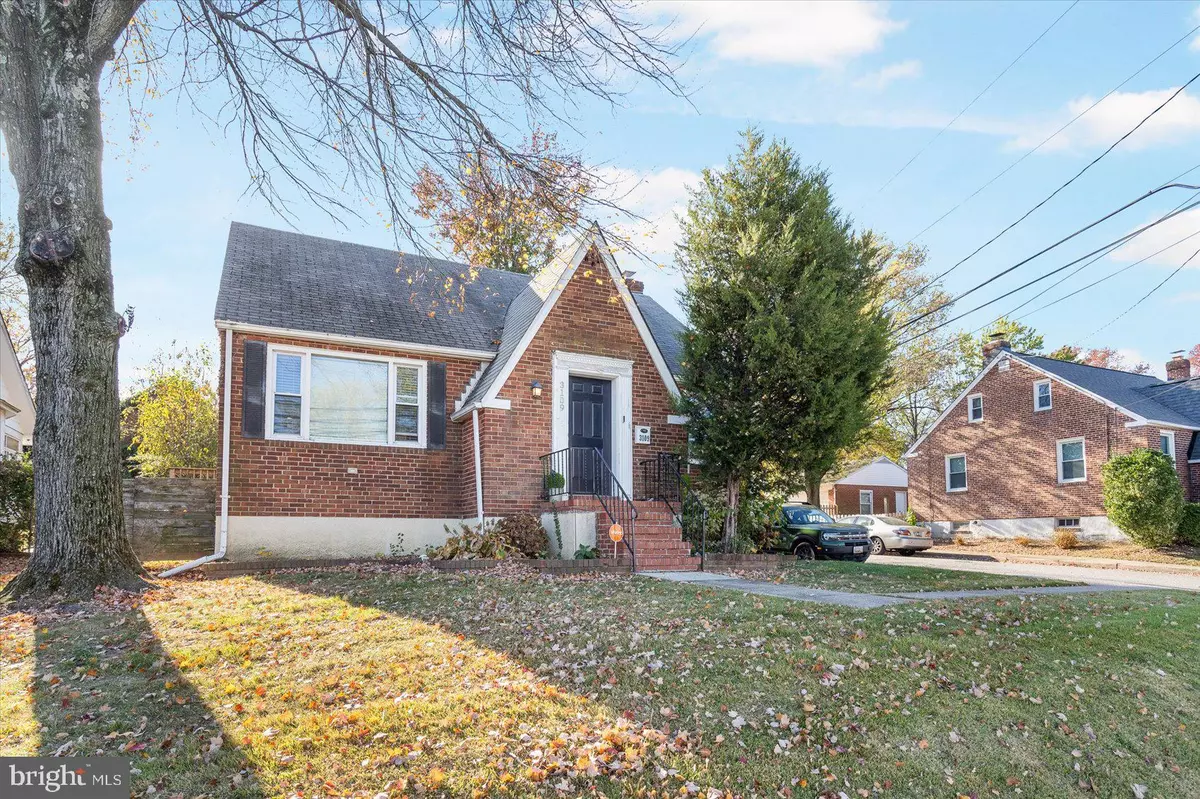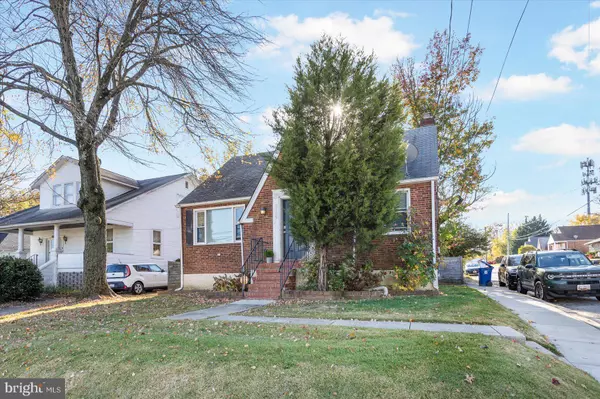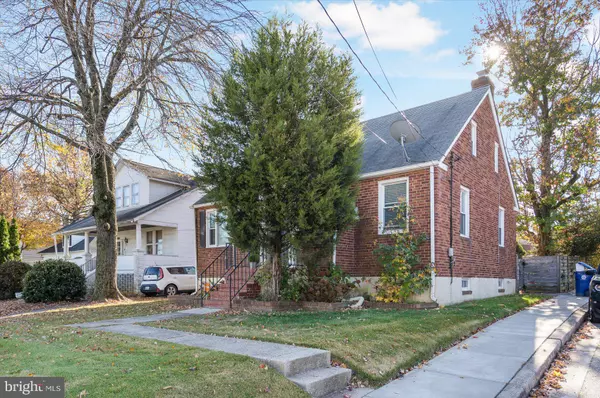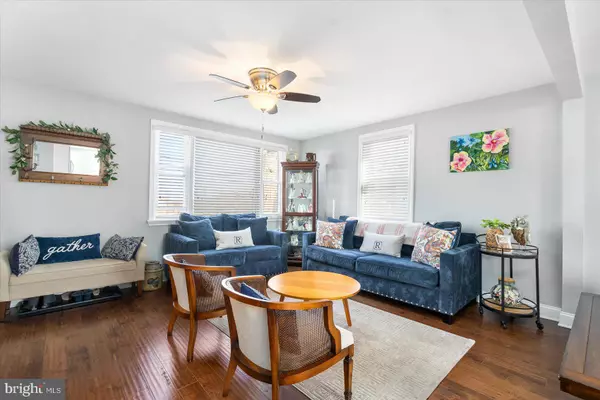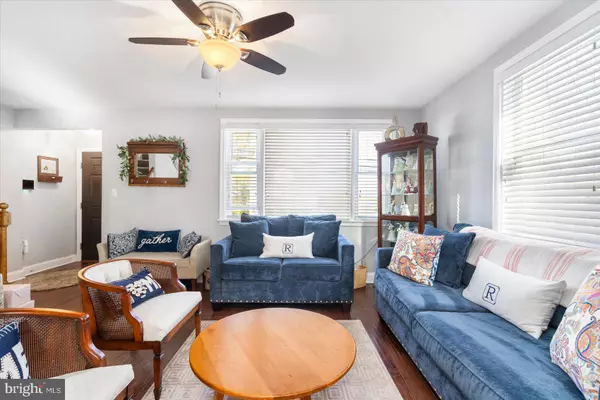4 Beds
3 Baths
1,876 SqFt
4 Beds
3 Baths
1,876 SqFt
Key Details
Property Type Single Family Home
Sub Type Detached
Listing Status Active
Purchase Type For Sale
Square Footage 1,876 sqft
Price per Sqft $190
Subdivision Parkville
MLS Listing ID MDBA2141426
Style Cape Cod
Bedrooms 4
Full Baths 2
Half Baths 1
HOA Y/N N
Abv Grd Liv Area 1,416
Originating Board BRIGHT
Year Built 1954
Annual Tax Amount $5,728
Tax Year 2024
Lot Size 5,550 Sqft
Acres 0.13
Property Description
The spacious living room features ample natural light and is perfect for relaxation or entertaining. The updated kitchen boasts stainless steel appliances, sleek countertops, and plenty of storage, making it a chef's dream. Adjacent to the kitchen is a bright dining area, ideal for family meals or gatherings.
On the main floor you'll find the primary bedroom with an attached full bath, offering a private retreat. Three additional bedrooms provide plenty of space for family, guests, or a home office.
One of the standout features of this property is the oversized yard, perfect for outdoor activities and entertaining. Enjoy evenings around the firepit area, ideal for cozy gatherings with friends and family.
Located in a desirable neighborhood, this home is conveniently situated near parks, schools, and shopping. Don't miss your chance to make this updated Cape Cod your new home—schedule a viewing today!
Location
State MD
County Baltimore City
Zoning R-3
Rooms
Other Rooms Living Room, Bedroom 2, Bedroom 3, Bedroom 4, Kitchen, Family Room, Bedroom 1, Laundry, Bathroom 1, Bathroom 2, Bathroom 3
Basement Interior Access, Fully Finished
Main Level Bedrooms 1
Interior
Hot Water Natural Gas
Heating Heat Pump(s)
Cooling Central A/C
Fireplace N
Heat Source Natural Gas
Exterior
Water Access N
Accessibility None
Garage N
Building
Story 3
Foundation Block
Sewer Public Sewer, Public Septic
Water Public
Architectural Style Cape Cod
Level or Stories 3
Additional Building Above Grade, Below Grade
New Construction N
Schools
School District Baltimore City Public Schools
Others
Senior Community No
Tax ID 0327045498A008
Ownership Fee Simple
SqFt Source Assessor
Acceptable Financing Cash, FHA, Conventional, VA
Horse Property N
Listing Terms Cash, FHA, Conventional, VA
Financing Cash,FHA,Conventional,VA
Special Listing Condition Standard

"My job is to find and attract mastery-based agents to the office, protect the culture, and make sure everyone is happy! "

