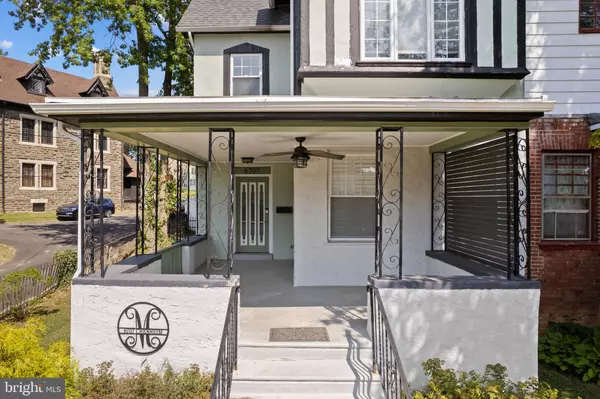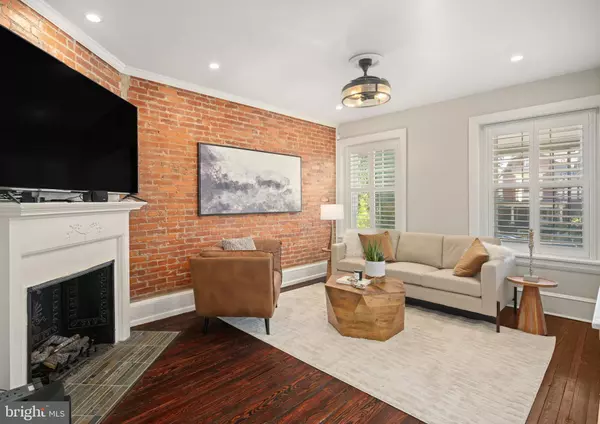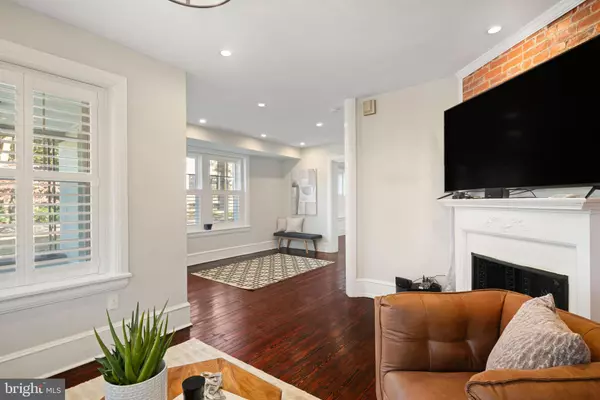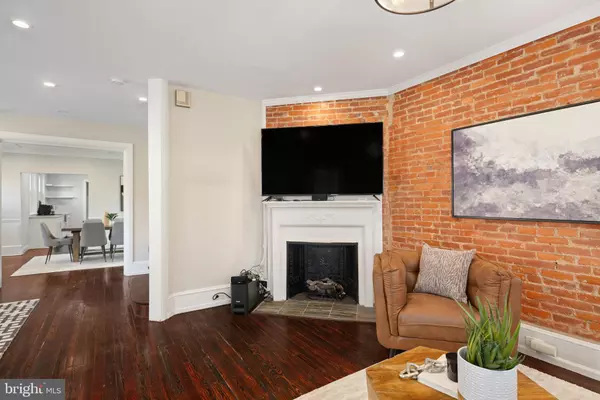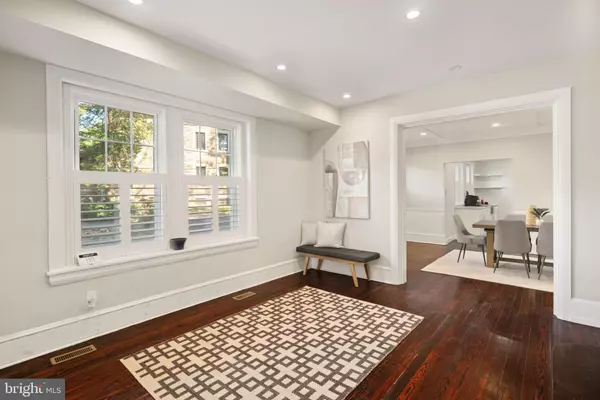
6 Beds
4 Baths
3,355 SqFt
6 Beds
4 Baths
3,355 SqFt
Key Details
Property Type Single Family Home, Townhouse
Sub Type Twin/Semi-Detached
Listing Status Pending
Purchase Type For Sale
Square Footage 3,355 sqft
Price per Sqft $193
Subdivision Mt Airy (West)
MLS Listing ID PAPH2392350
Style Tudor
Bedrooms 6
Full Baths 3
Half Baths 1
HOA Y/N N
Abv Grd Liv Area 3,355
Originating Board BRIGHT
Year Built 1925
Annual Tax Amount $3,474
Tax Year 2018
Lot Size 4,375 Sqft
Acres 0.1
Lot Dimensions 35.00 x 125.00
Property Description
Location
State PA
County Philadelphia
Area 19119 (19119)
Zoning RSA2
Rooms
Other Rooms Living Room, Dining Room, Primary Bedroom, Bedroom 2, Kitchen, Family Room, Bedroom 1, Laundry, Primary Bathroom, Full Bath
Basement Partial, Unfinished
Interior
Interior Features Ceiling Fan(s), Bathroom - Soaking Tub, Bathroom - Stall Shower, Bathroom - Tub Shower, Bathroom - Walk-In Shower, Cedar Closet(s), Combination Dining/Living, Combination Kitchen/Dining, Crown Moldings, Double/Dual Staircase, Floor Plan - Open, Kitchen - Gourmet
Hot Water Natural Gas
Heating Forced Air
Cooling Central A/C
Flooring Wood, Tile/Brick
Fireplaces Number 1
Fireplaces Type Brick
Inclusions All Appliances
Fireplace Y
Window Features Energy Efficient
Heat Source Natural Gas
Laundry Main Floor
Exterior
Exterior Feature Porch(es)
Water Access N
Accessibility None
Porch Porch(es)
Garage N
Building
Story 3
Foundation Stone
Sewer Public Sewer
Water Public
Architectural Style Tudor
Level or Stories 3
Additional Building Above Grade, Below Grade
Structure Type 9'+ Ceilings
New Construction N
Schools
Elementary Schools Henry Charles
High Schools Roxborough
School District The School District Of Philadelphia
Others
Senior Community No
Tax ID 223202000
Ownership Fee Simple
SqFt Source Assessor
Acceptable Financing Conventional, Contract, Cash, FHA, Exchange
Listing Terms Conventional, Contract, Cash, FHA, Exchange
Financing Conventional,Contract,Cash,FHA,Exchange
Special Listing Condition Standard


"My job is to find and attract mastery-based agents to the office, protect the culture, and make sure everyone is happy! "


