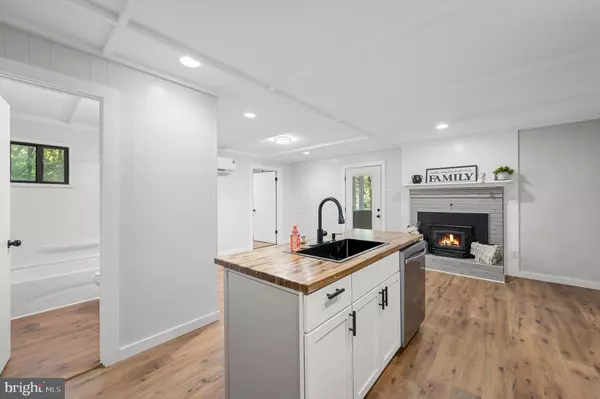
3 Beds
2 Baths
1,620 SqFt
3 Beds
2 Baths
1,620 SqFt
Key Details
Property Type Single Family Home
Sub Type Detached
Listing Status Under Contract
Purchase Type For Sale
Square Footage 1,620 sqft
Price per Sqft $184
Subdivision Sundance Retreat
MLS Listing ID VASH2009544
Style Ranch/Rambler,Traditional,Cottage
Bedrooms 3
Full Baths 2
HOA Fees $600/ann
HOA Y/N Y
Abv Grd Liv Area 1,620
Originating Board BRIGHT
Year Built 1978
Annual Tax Amount $1,295
Tax Year 2022
Lot Size 3.003 Acres
Acres 3.0
Property Description
Discover your new home nestled on 3 serene acres, where modern elegance meets peaceful living. This beautifully renovated 3-bedroom (septic rated for 2bed, 4 person max daily occupancy), 2-bathroom home offers over 1,600 square feet of thoughtfully updated living space, all set for you to move right in!
Step inside to discover a freshly renovated interior featuring brand-new LVP flooring throughout. The heart of the home is the stunning kitchen, which has been completely upgraded with new cabinets, countertops, and appliances, including a convenient island for meal prep and a nook for casual dining. Adjacent to the kitchen is a large, well appointed, laundry room that doubles as a pantry, providing ample storage and functionality.
The primary suite is located just off the living room and is complete with a spacious walk-in closet and an ensuite bathroom. Two additional bedrooms, offer comfort for family or guests or the opportunity to have a home office or den. A charming wood stove with a brick surround and shiplap accent, is perfectly positioned to keep both the kitchen and living areas warm and inviting during a cold winter nights.
Outside, the home continues to impress with a screened porch out front, and newly installed deck and railing at the rear, overlooking a large backyard that backs up to a wooded area. Both areas providing privacy and a place to take in the peacefulness of the property's 3 acres. Just across the freshly graveled circular driveway, the property also features a storage shed/workshop connected to a carport that accommodates two vehicles, allowing for easy access and ample parking.
This move-in-ready home blends modern updates with the peacefulness of country living, while being a perfect commuter location with proximity to I-81, Rt. 11 and Rt. 211. Don’t miss the opportunity to make it yours—schedule your showing today and experience this beautifully renovated property for yourself!
Location
State VA
County Shenandoah
Zoning C-1
Rooms
Main Level Bedrooms 3
Interior
Interior Features Bathroom - Tub Shower, Breakfast Area, Ceiling Fan(s), Combination Kitchen/Dining, Combination Kitchen/Living, Entry Level Bedroom, Family Room Off Kitchen, Floor Plan - Open, Kitchen - Eat-In, Kitchen - Island, Kitchen - Table Space, Recessed Lighting, Stove - Wood, Walk-in Closet(s), Other
Hot Water Electric
Heating Heat Pump(s), Wood Burn Stove
Cooling Ceiling Fan(s), Ductless/Mini-Split
Flooring Luxury Vinyl Plank
Fireplaces Number 1
Fireplaces Type Brick, Insert, Wood
Inclusions Oven/Range, refrigerator, dishwasher, washer/dryer
Equipment Built-In Microwave, Dishwasher, Dryer - Electric, Oven/Range - Electric, Refrigerator, Stainless Steel Appliances, Washer, Water Heater
Fireplace Y
Appliance Built-In Microwave, Dishwasher, Dryer - Electric, Oven/Range - Electric, Refrigerator, Stainless Steel Appliances, Washer, Water Heater
Heat Source Electric, Wood
Laundry Dryer In Unit, Has Laundry, Washer In Unit, Main Floor
Exterior
Exterior Feature Deck(s), Enclosed, Screened
Garage Spaces 2.0
Carport Spaces 2
Waterfront N
Water Access N
View Trees/Woods, Other
Roof Type Metal
Accessibility None
Porch Deck(s), Enclosed, Screened
Parking Type Driveway, Detached Carport
Total Parking Spaces 2
Garage N
Building
Lot Description Backs to Trees, Level, Partly Wooded, Rear Yard, Trees/Wooded
Story 1
Foundation Block
Sewer On Site Septic
Water Community, Private/Community Water, Well-Shared
Architectural Style Ranch/Rambler, Traditional, Cottage
Level or Stories 1
Additional Building Above Grade, Below Grade
New Construction N
Schools
Middle Schools North Fork
High Schools Stonewall Jackson
School District Shenandoah County Public Schools
Others
HOA Fee Include Water,Road Maintenance
Senior Community No
Tax ID 104 07S001 016
Ownership Fee Simple
SqFt Source Assessor
Special Listing Condition Standard


"My job is to find and attract mastery-based agents to the office, protect the culture, and make sure everyone is happy! "






