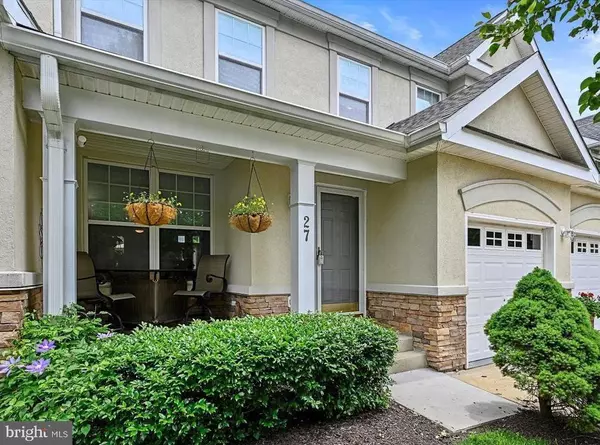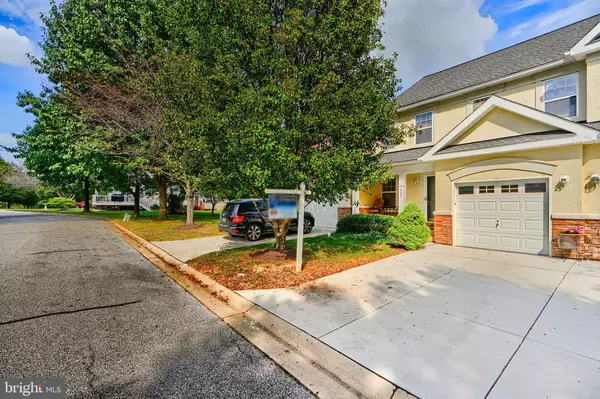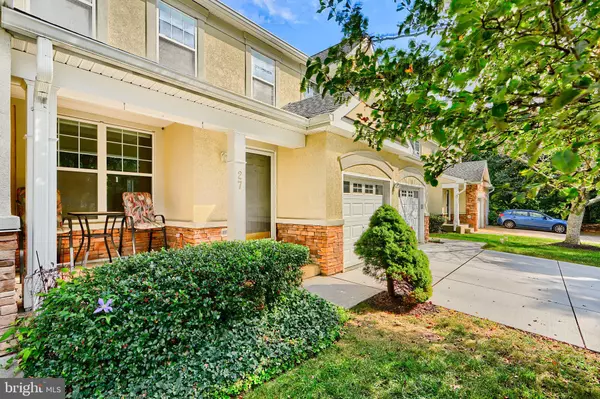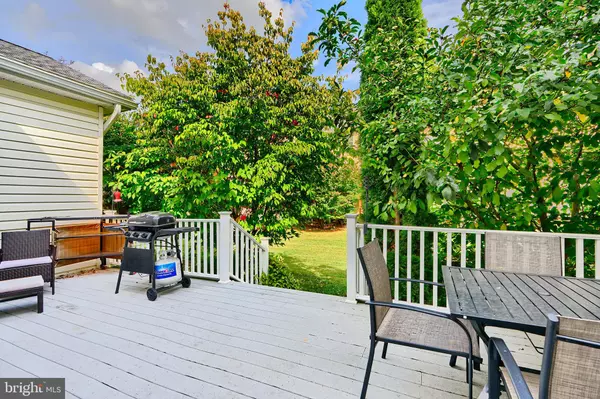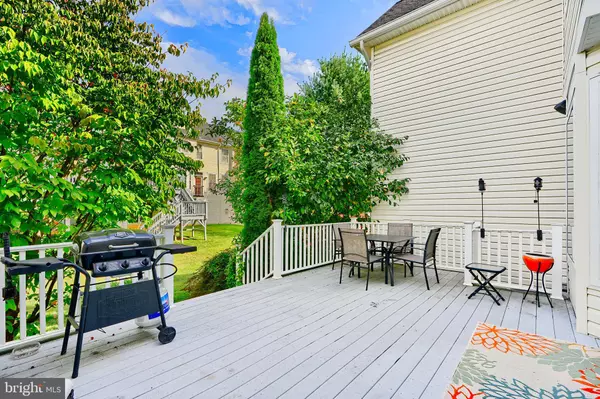
3 Beds
3 Baths
2,228 SqFt
3 Beds
3 Baths
2,228 SqFt
Key Details
Property Type Condo
Sub Type Condo/Co-op
Listing Status Pending
Purchase Type For Sale
Square Footage 2,228 sqft
Price per Sqft $188
Subdivision Avalon East
MLS Listing ID MDBC2106578
Style Traditional
Bedrooms 3
Full Baths 2
Half Baths 1
Condo Fees $475/mo
HOA Fees $418
HOA Y/N Y
Abv Grd Liv Area 1,728
Originating Board BRIGHT
Year Built 1999
Annual Tax Amount $3,385
Tax Year 2024
Property Description
Upstairs, the primary bedroom showcases cathedral ceilings and two spacious closets. The second floor also includes two additional bedrooms and two full bathrooms. The finished lower level provides a large recreation area and two expansive storage spaces.
Community amenities include a clubhouse, pool, gym, pickleball courts, and exterior maintenance, making it easy to enjoy a low-maintenance lifestyle. You'll love coming home to this vibrant, amenity-rich community.
Location
State MD
County Baltimore
Zoning RESIDENTIAL
Rooms
Basement Full, Fully Finished
Interior
Hot Water Natural Gas
Heating Forced Air
Cooling Central A/C
Fireplaces Number 1
Fireplace Y
Heat Source Natural Gas
Exterior
Parking Features Garage - Front Entry
Garage Spaces 3.0
Amenities Available Club House, Common Grounds, Exercise Room, Fitness Center, Pool - Outdoor, Tennis Courts, Other
Water Access N
Accessibility None
Attached Garage 1
Total Parking Spaces 3
Garage Y
Building
Story 3
Foundation Permanent
Sewer Public Sewer
Water Public
Architectural Style Traditional
Level or Stories 3
Additional Building Above Grade, Below Grade
New Construction N
Schools
School District Baltimore County Public Schools
Others
Pets Allowed Y
HOA Fee Include Common Area Maintenance,Ext Bldg Maint,Pool(s),Sewer,Snow Removal,Trash,Water
Senior Community No
Tax ID 04032300004503
Ownership Condominium
Special Listing Condition Standard
Pets Allowed Cats OK, Dogs OK


"My job is to find and attract mastery-based agents to the office, protect the culture, and make sure everyone is happy! "


