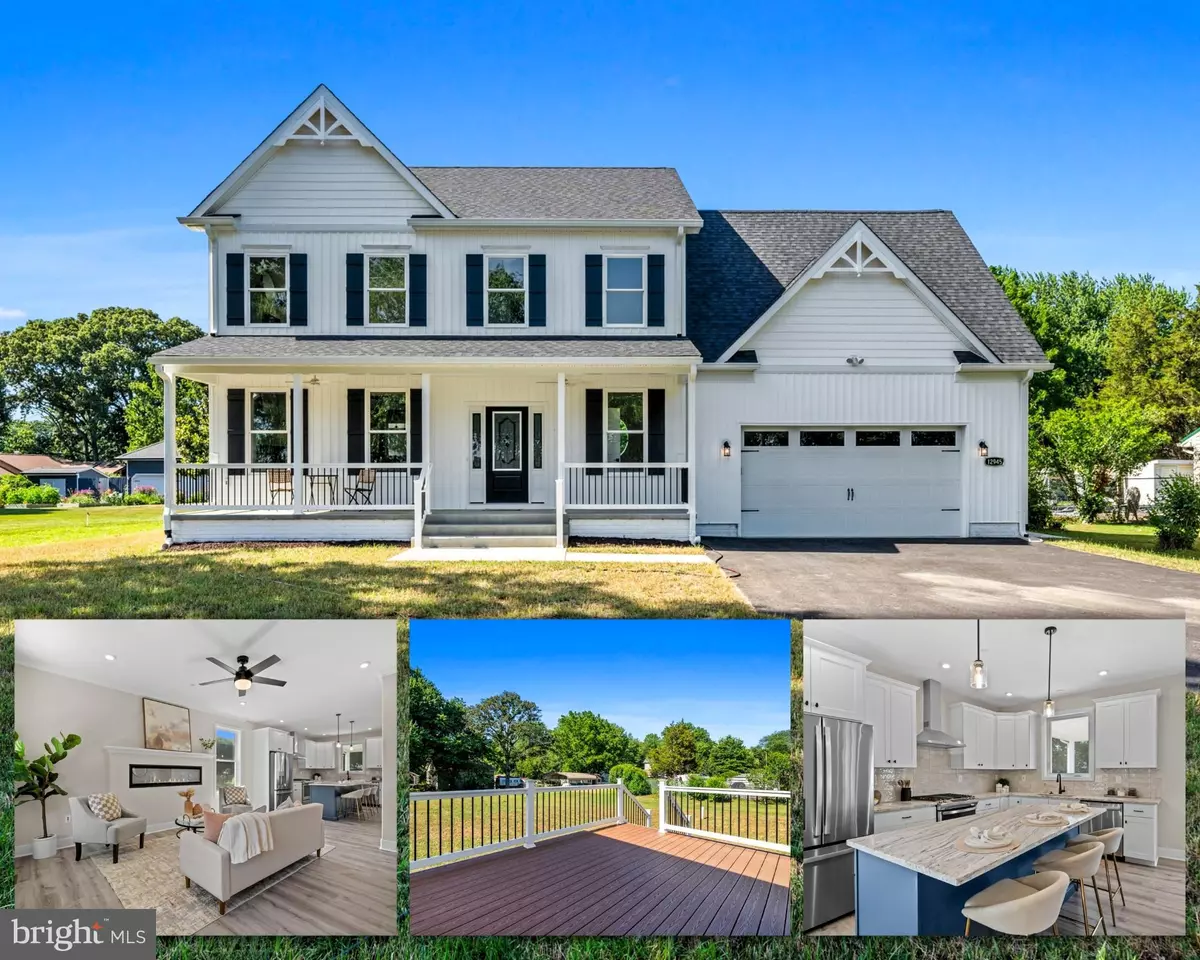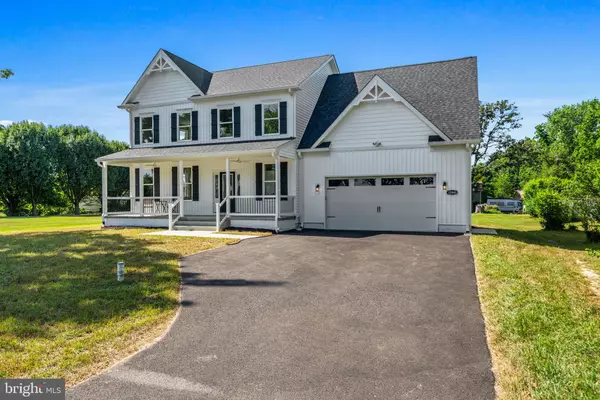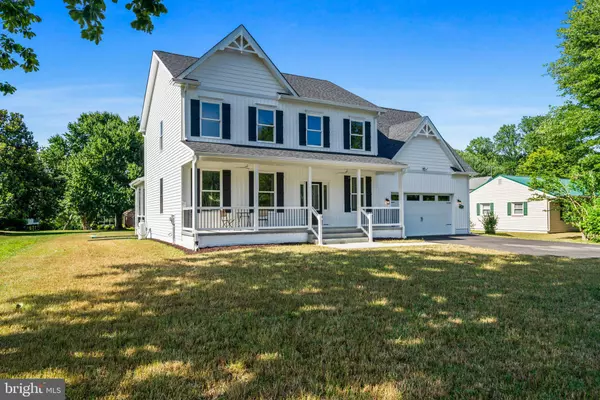
5 Beds
4 Baths
3,506 SqFt
5 Beds
4 Baths
3,506 SqFt
Key Details
Property Type Single Family Home
Sub Type Detached
Listing Status Pending
Purchase Type For Rent
Square Footage 3,506 sqft
Subdivision Spring Cove
MLS Listing ID MDCA2017582
Style Colonial
Bedrooms 5
Full Baths 3
Half Baths 1
HOA Y/N N
Abv Grd Liv Area 2,720
Originating Board BRIGHT
Year Built 2023
Lot Size 0.469 Acres
Acres 0.47
Property Description
Location
State MD
County Calvert
Zoning R-1
Rooms
Other Rooms Bedroom 2, Bedroom 3, Bedroom 4, Bedroom 5, Family Room, Bedroom 1
Basement Other, Connecting Stairway, Full, Fully Finished, Interior Access, Outside Entrance, Walkout Stairs
Interior
Interior Features Ceiling Fan(s), Breakfast Area, Kitchen - Island, Pantry, Walk-in Closet(s), Upgraded Countertops, Recessed Lighting, Crown Moldings, Family Room Off Kitchen, Primary Bath(s), Sprinkler System, Bathroom - Tub Shower
Hot Water Electric
Heating Heat Pump(s)
Cooling Central A/C, Heat Pump(s), Ceiling Fan(s)
Flooring Ceramic Tile, Luxury Vinyl Plank
Fireplaces Number 2
Fireplaces Type Electric, Insert
Equipment Stainless Steel Appliances, Microwave, Range Hood, Dishwasher, Exhaust Fan, Refrigerator, Water Heater, Icemaker, Oven/Range - Gas
Fireplace Y
Appliance Stainless Steel Appliances, Microwave, Range Hood, Dishwasher, Exhaust Fan, Refrigerator, Water Heater, Icemaker, Oven/Range - Gas
Heat Source Electric
Laundry Main Floor
Exterior
Exterior Feature Deck(s), Porch(es)
Parking Features Garage - Front Entry, Garage Door Opener, Inside Access
Garage Spaces 2.0
Water Access N
View Water
Roof Type Asphalt
Street Surface Black Top
Accessibility None
Porch Deck(s), Porch(es)
Attached Garage 2
Total Parking Spaces 2
Garage Y
Building
Story 3
Foundation Concrete Perimeter, Permanent
Sewer Private Septic Tank
Water Well
Architectural Style Colonial
Level or Stories 3
Additional Building Above Grade, Below Grade
Structure Type 9'+ Ceilings
New Construction Y
Schools
School District Calvert County Public Schools
Others
Pets Allowed Y
Senior Community No
Tax ID 0501240900
Ownership Other
SqFt Source Assessor
Pets Allowed Case by Case Basis


"My job is to find and attract mastery-based agents to the office, protect the culture, and make sure everyone is happy! "






