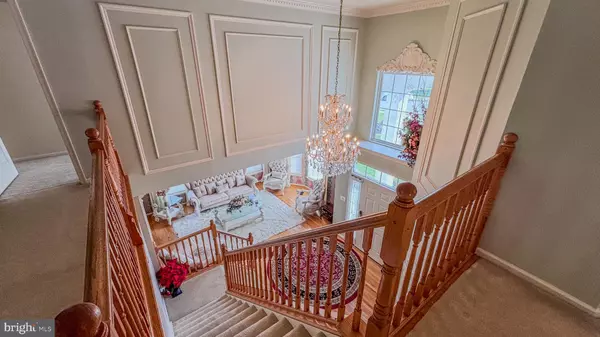
3 Beds
4 Baths
2,556 SqFt
3 Beds
4 Baths
2,556 SqFt
Key Details
Property Type Single Family Home
Sub Type Detached
Listing Status Active
Purchase Type For Sale
Square Footage 2,556 sqft
Price per Sqft $263
Subdivision Sunset Ridge
MLS Listing ID NJBL2071012
Style Colonial
Bedrooms 3
Full Baths 3
Half Baths 1
HOA Y/N N
Abv Grd Liv Area 2,556
Originating Board BRIGHT
Year Built 1997
Annual Tax Amount $10,674
Tax Year 2024
Lot Size 0.379 Acres
Acres 0.38
Lot Dimensions 114.00 x 145.00
Property Description
The heart of this home is undoubtedly the gourmet kitchen, designed to delight even the most discerning chef. The kitchen features stylish tile flooring that perfectly complements the matching backsplash, while the granite countertops offer both beauty and durability. The spacious island is equipped with a brand-new electric cooktop, ideal for preparing meals with ease. Other recent upgrades include a brand-new double oven, a new dishwasher, and a sleek LG refrigerator. The kitchen is also fitted with all-new plumbing, ensuring peace of mind for years to come. Additional features like under-cabinet lighting and a cozy breakfast nook make this space as functional as it is beautiful.
Retreat to the master bedroom, where luxury meets comfort. The tray ceiling adds a touch of sophistication, and the room is further enhanced by a stunning fandelier—a perfect blend of a fan and chandelier that adds both style and function. This serene space is designed for relaxation and is sure to be a personal haven.
One of the standout features of this home is the tranquil conservatory, a perfect space to enjoy the beauty of every season. With its new split-unit heating and air conditioning system, you'll stay comfortable year-round. The conservatory opens to a rear cedar deck, complete with built-in lighting and a premium $3,000 firepit—ideal for outdoor gatherings or quiet evenings under the stars. The adjacent concrete patio is large enough to accommodate a 20 x 40 party tent, making this home an entertainer's dream.
The fully finished walkout basement is a versatile space that can serve as a home office, in-law suite, or media/game room. It boasts durable laminate floors, recessed lighting, a cozy gas fireplace, and a huge walk-in closet. The full bath with a shower ensures convenience, while the additional kitchen with a gas stove offers flexibility for extended stays or entertaining.
This home has been meticulously maintained and upgraded with modern conveniences. Recent improvements include a new water heater, a $5,000 air purification system, and a California Closet pantry complete with a wine cooler. Custom Alexa-controlled blinds add a touch of smart home luxury, while new bathroom flooring and an upgraded Honeywell security system enhance both style and security. New landscape lighting around the property ensures that this home shines beautifully, day or night.
With all these top-of-the-line features and recent upgrades, this Colonial home is sure to impress even the most discerning buyer. Don't miss your chance to tour this exquisite property before it's gone!
Location
State NJ
County Burlington
Area Burlington Twp (20306)
Zoning R-12
Rooms
Basement Fully Finished
Interior
Hot Water Natural Gas
Heating Forced Air
Cooling Central A/C
Fireplace N
Heat Source Natural Gas
Exterior
Parking Features Additional Storage Area, Built In, Covered Parking, Garage - Front Entry, Garage Door Opener, Inside Access
Garage Spaces 2.0
Water Access N
Accessibility None
Attached Garage 2
Total Parking Spaces 2
Garage Y
Building
Story 2
Foundation Concrete Perimeter
Sewer Public Sewer
Water Public
Architectural Style Colonial
Level or Stories 2
Additional Building Above Grade, Below Grade
New Construction N
Schools
School District Burlington Township
Others
Senior Community No
Tax ID 06-00109 05-00036
Ownership Fee Simple
SqFt Source Assessor
Acceptable Financing Cash, Conventional, FHA
Listing Terms Cash, Conventional, FHA
Financing Cash,Conventional,FHA
Special Listing Condition Standard


"My job is to find and attract mastery-based agents to the office, protect the culture, and make sure everyone is happy! "






