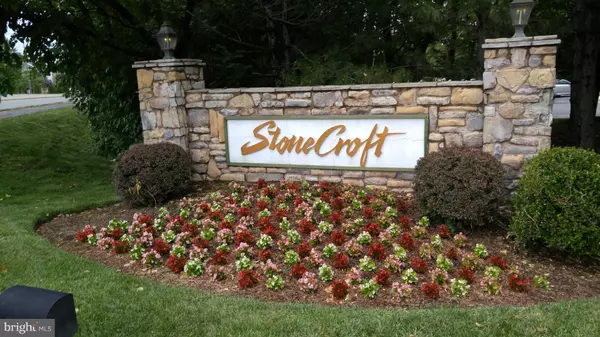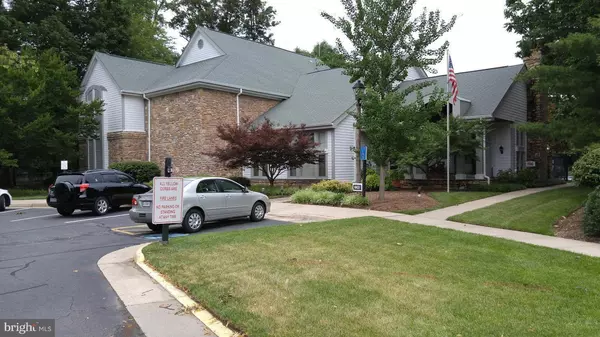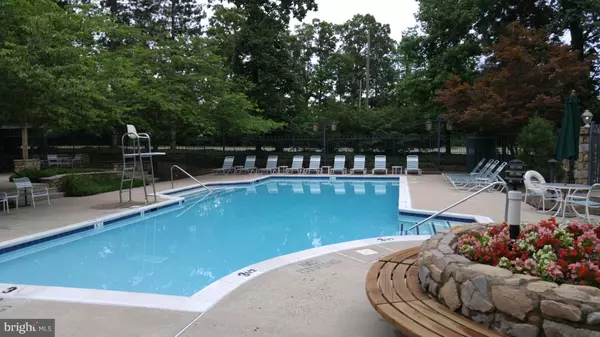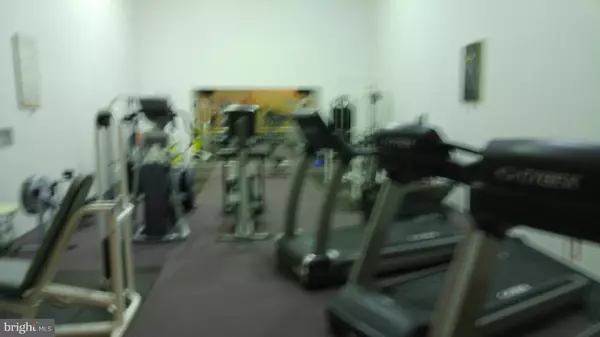
2 Beds
2 Baths
1,038 SqFt
2 Beds
2 Baths
1,038 SqFt
Key Details
Property Type Condo
Sub Type Condo/Co-op
Listing Status Active
Purchase Type For Rent
Square Footage 1,038 sqft
Subdivision Stonecroft Condo
MLS Listing ID VAFX2195196
Style Contemporary
Bedrooms 2
Full Baths 2
HOA Y/N Y
Abv Grd Liv Area 1,038
Originating Board BRIGHT
Year Built 1983
Property Description
Location
State VA
County Fairfax
Zoning RESIDENTAL
Rooms
Other Rooms Primary Bedroom, Family Room, Laundry, Storage Room, Bedroom 6
Main Level Bedrooms 2
Interior
Interior Features Family Room Off Kitchen, Breakfast Area, Kitchenette, Kitchen - Table Space, Primary Bath(s), Floor Plan - Open
Hot Water Bottled Gas, Electric, Multi-tank
Heating Forced Air, Central
Cooling Central A/C
Fireplaces Number 1
Fireplaces Type Gas/Propane
Equipment Dishwasher, Disposal, Dryer, Microwave, Oven/Range - Electric, Refrigerator, Stove, Water Heater
Furnishings No
Fireplace Y
Window Features Screens,Double Hung
Appliance Dishwasher, Disposal, Dryer, Microwave, Oven/Range - Electric, Refrigerator, Stove, Water Heater
Heat Source Electric
Laundry Dryer In Unit, Washer In Unit
Exterior
Amenities Available Club House, Laundry Facilities, Pool - Outdoor, Convenience Store, Swimming Pool
Waterfront N
Water Access N
Street Surface Black Top
Accessibility Grab Bars Mod, Level Entry - Main, Vehicle Transfer Area
Road Frontage City/County
Parking Type None
Garage N
Building
Story 1
Unit Features Garden 1 - 4 Floors
Sewer Public Sewer
Water Public
Architectural Style Contemporary
Level or Stories 1
Additional Building Above Grade
Structure Type Dry Wall
New Construction N
Schools
Elementary Schools Call School Board
Middle Schools Call School Board
High Schools Chantilly
School District Fairfax County Public Schools
Others
Pets Allowed Y
HOA Fee Include Pool(s),Sewer,Road Maintenance,Recreation Facility,Water,Parking Fee
Senior Community No
Tax ID 0551 109B0101
Ownership Other
Miscellaneous Community Center,HOA/Condo Fee,Parking,Snow Removal,Taxes
Security Features Resident Manager
Horse Property N
Pets Description Case by Case Basis


"My job is to find and attract mastery-based agents to the office, protect the culture, and make sure everyone is happy! "






