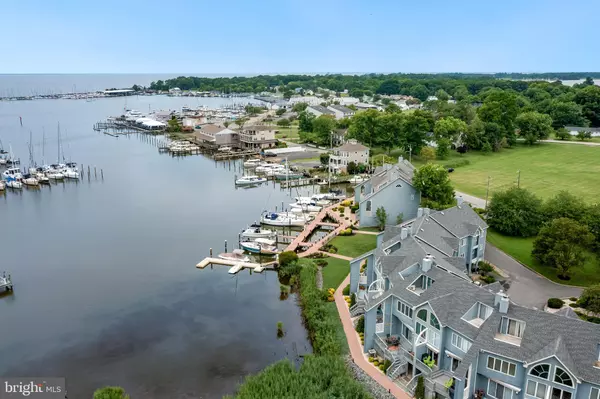2 Beds
4 Baths
2,400 SqFt
2 Beds
4 Baths
2,400 SqFt
Key Details
Property Type Condo
Sub Type Condo/Co-op
Listing Status Active
Purchase Type For Sale
Square Footage 2,400 sqft
Price per Sqft $291
Subdivision Rock Harbor
MLS Listing ID MDKE2004250
Style Contemporary,Coastal
Bedrooms 2
Full Baths 2
Half Baths 2
Condo Fees $1,250/qua
HOA Fees $50/qua
HOA Y/N Y
Abv Grd Liv Area 2,400
Originating Board BRIGHT
Year Built 1985
Annual Tax Amount $6,248
Tax Year 2024
Lot Size 2,400 Sqft
Acres 0.06
Property Description
Location
State MD
County Kent
Zoning R-3
Interior
Interior Features Breakfast Area, Combination Kitchen/Dining, Combination Dining/Living, Combination Kitchen/Living, Family Room Off Kitchen, Floor Plan - Open, Kitchen - Eat-In, Kitchen - Gourmet, Kitchen - Table Space, Primary Bath(s), Primary Bedroom - Bay Front, Stove - Wood, Upgraded Countertops, Walk-in Closet(s), Other
Hot Water Electric
Heating Central
Cooling Central A/C
Flooring Ceramic Tile, Carpet
Fireplaces Number 1
Fireplaces Type Wood
Equipment Built-In Microwave, Dishwasher, Disposal, Exhaust Fan, Oven/Range - Electric, Refrigerator, Stainless Steel Appliances, Dryer - Electric, Washer, Dryer - Front Loading
Fireplace Y
Appliance Built-In Microwave, Dishwasher, Disposal, Exhaust Fan, Oven/Range - Electric, Refrigerator, Stainless Steel Appliances, Dryer - Electric, Washer, Dryer - Front Loading
Heat Source Electric
Laundry Lower Floor, Has Laundry
Exterior
Exterior Feature Deck(s)
Parking Features Additional Storage Area, Inside Access, Garage Door Opener, Garage - Side Entry, Other
Garage Spaces 2.0
Amenities Available Pool - Outdoor, Boat Dock/Slip
Waterfront Description Boat/Launch Ramp - Private,Private Dock Site
Water Access Y
Water Access Desc Boat - Powered,Canoe/Kayak,Fishing Allowed,Private Access,Sail
View Bay, Harbor, Marina, Water
Roof Type Shingle
Accessibility None
Porch Deck(s)
Attached Garage 1
Total Parking Spaces 2
Garage Y
Building
Story 4
Foundation Pilings, Block
Sewer Public Sewer
Water Public
Architectural Style Contemporary, Coastal
Level or Stories 4
Additional Building Above Grade, Below Grade
New Construction N
Schools
School District Kent County Public Schools
Others
Pets Allowed Y
HOA Fee Include Road Maintenance,Pier/Dock Maintenance,Lawn Maintenance,Ext Bldg Maint,Snow Removal
Senior Community No
Tax ID 1505025079
Ownership Fee Simple
SqFt Source Estimated
Special Listing Condition Standard
Pets Allowed Cats OK, Dogs OK, Number Limit

"My job is to find and attract mastery-based agents to the office, protect the culture, and make sure everyone is happy! "






