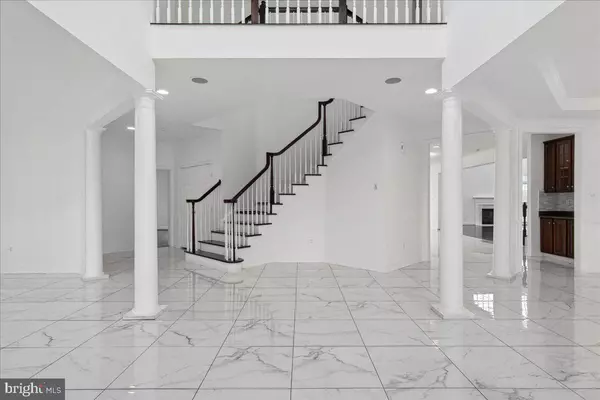7 Beds
7 Baths
9,188 SqFt
7 Beds
7 Baths
9,188 SqFt
Key Details
Property Type Single Family Home
Sub Type Detached
Listing Status Active
Purchase Type For Sale
Square Footage 9,188 sqft
Price per Sqft $141
Subdivision Walnut Ridge
MLS Listing ID MDFR2044652
Style Colonial
Bedrooms 7
Full Baths 7
HOA Fees $43/mo
HOA Y/N Y
Abv Grd Liv Area 6,588
Originating Board BRIGHT
Year Built 2006
Annual Tax Amount $15,183
Tax Year 2023
Lot Size 0.395 Acres
Acres 0.39
Property Description
Location
State MD
County Frederick
Zoning R4
Rooms
Other Rooms Dining Room, Kitchen, Great Room
Basement Fully Finished, Outside Entrance, Walkout Stairs
Main Level Bedrooms 2
Interior
Interior Features Breakfast Area, Dining Area, Floor Plan - Open, Kitchen - Gourmet, Primary Bath(s), Bathroom - Soaking Tub, Recessed Lighting, Bathroom - Stall Shower, Bathroom - Tub Shower, Upgraded Countertops, Walk-in Closet(s), WhirlPool/HotTub, Wood Floors
Hot Water Natural Gas
Heating Central
Cooling Central A/C
Flooring Ceramic Tile, Luxury Vinyl Plank
Fireplaces Number 1
Inclusions Appliances
Equipment Built-In Microwave, Cooktop, Dishwasher, Oven - Double, Refrigerator
Fireplace Y
Window Features Double Hung,Double Pane,Transom,Palladian
Appliance Built-In Microwave, Cooktop, Dishwasher, Oven - Double, Refrigerator
Heat Source Natural Gas
Laundry Main Floor, Hookup
Exterior
Parking Features Garage - Front Entry
Garage Spaces 2.0
Amenities Available Common Grounds
Water Access N
Roof Type Composite
Accessibility None
Attached Garage 2
Total Parking Spaces 2
Garage Y
Building
Story 3
Foundation Permanent
Sewer Public Sewer
Water Public
Architectural Style Colonial
Level or Stories 3
Additional Building Above Grade, Below Grade
Structure Type 2 Story Ceilings,9'+ Ceilings,Dry Wall
New Construction N
Schools
High Schools Frederick
School District Frederick County Public Schools
Others
Pets Allowed Y
HOA Fee Include Common Area Maintenance,Snow Removal,Trash
Senior Community No
Tax ID 1102262193
Ownership Fee Simple
SqFt Source Estimated
Acceptable Financing Cash, Conventional, FHA, VA
Horse Property N
Listing Terms Cash, Conventional, FHA, VA
Financing Cash,Conventional,FHA,VA
Special Listing Condition Standard
Pets Allowed Cats OK, Dogs OK

"My job is to find and attract mastery-based agents to the office, protect the culture, and make sure everyone is happy! "






